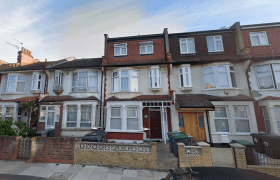Planning permission for the erection of single storey extension which extends beyond the rear wall of the original house by 6m, for which the maximum height would be 3.42m and for which the height of the eaves would be 3m.
Check out the approved drawings below!
Contact us to apply for yours now!
Approved Drawings




Leave a Reply
You must be logged in to post a comment.