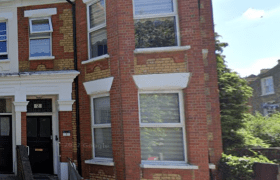Tag: #Extension

Ground floor wrap-around extension
Planning permission granted for the erection of a ground floor wrap-around rear extension with sukkah roof Looking to get your Hackney planning permission? Contact Sam Planning today for your free consultation.

Ground Floor Extension Planning Approved
Planning permission for the erection of a single storey ground floor rear infill extension with a sukkah roof Looking to extend? Contact Sam Planning today for your free consultation.

Single Storey Extension Planning Approved
Planning permission granted for the removal of external staircase and erection of a single storey ground floor rear and side extension. Looking to apply for a home extension? Contact Sam Planning today for your free consultation.

Planning to build a loft extension
Planning granted for the erection of a rear roof extension including a roof-light Looking to get your Hackney planning permission? Contact Sam Planning today for your free consultation.

Joint ground floor rear extension
Planning granted for the erection of a single storey ground floor rear extension across the two neighbouring properties Looking to get your Hackney planning permission? Contact Sam Planning today for your free consultation.

Planning for a wrap around extension
Planning permission granted for the erection of a single storey wrap around extension and construction of a glass box to the first floor Looking to get your Hackney planning permission? Contact Sam Planning today for your free consultation.

Planning Approved to build a 6 Meter rear extension
Planning granted for the erection of a single storey ground floor flat roof rear extension measuring 6m deep from the rear of the property Looking to get your planning permission efficiently? Contact Sam Planning today for your free consultation.

Planning granted to build a Loft Extension
Permission granted for the erection of a rear dormer to convert the loft space into a habitable space. Looking to get your planning permission efficiently? Contact Sam Planning today for your free consultation.

Planning approved to build a rear extension
Planning approved for the erection of a two storey rear extension to the existing outrigger. Looking to get your planning permission efficiently? Contact Sam Planning today for your free consultation.

Planning approved to build a loft extension and basement
Planning granted for the erection of a rear dormer window and excavation of a basement with associated lightwells to front and rear of the property. Looking to get your planning permission efficiently? Contact Sam Planning today for your free consultation.
