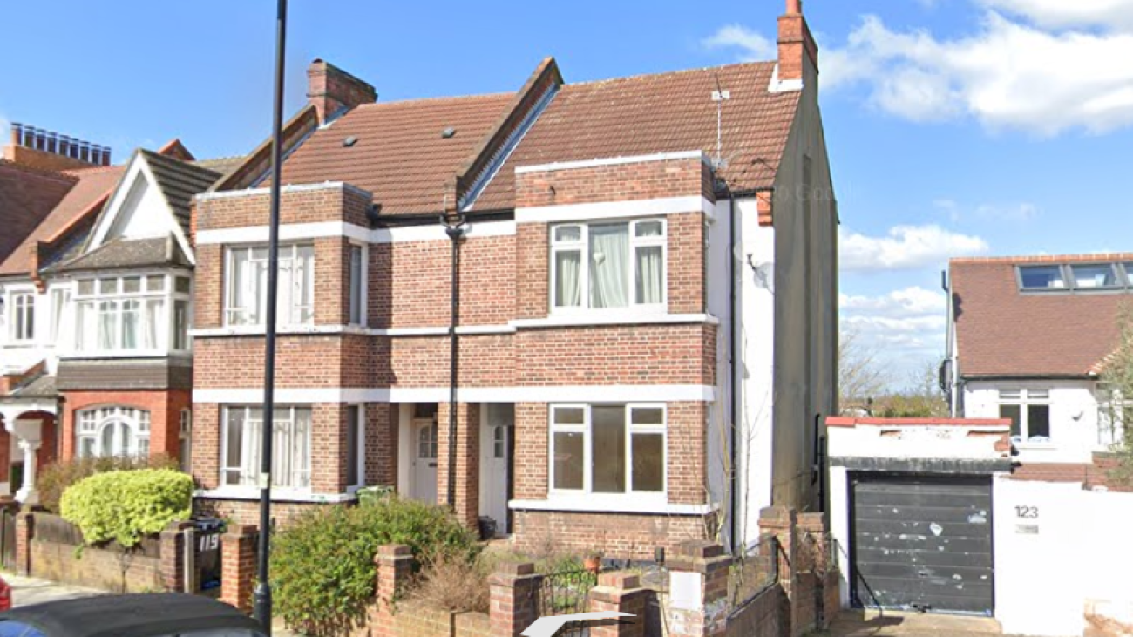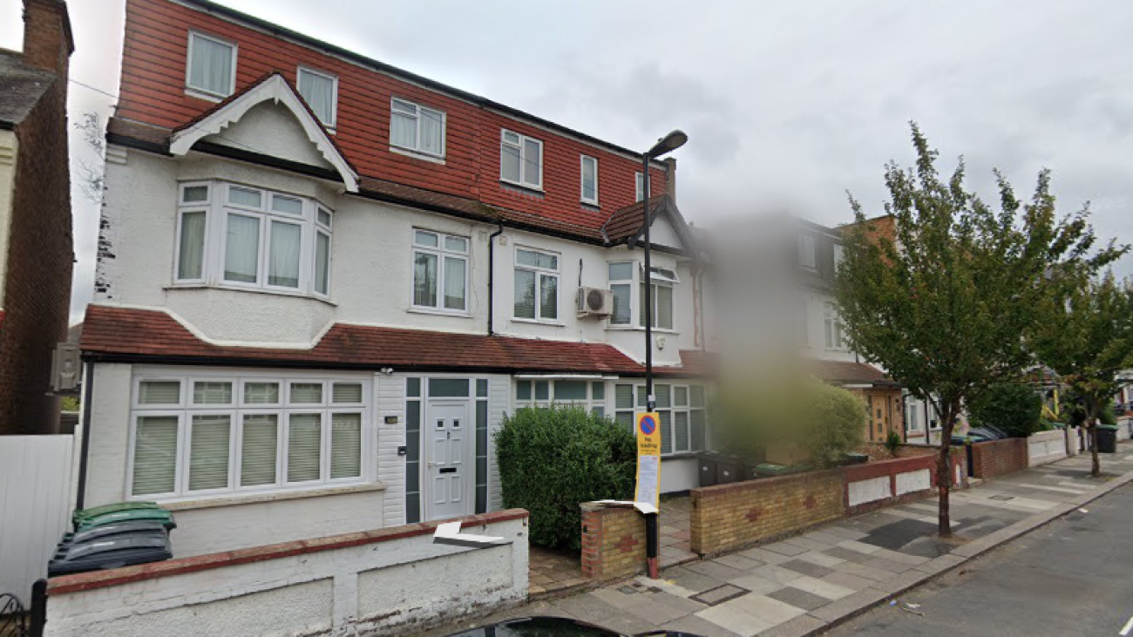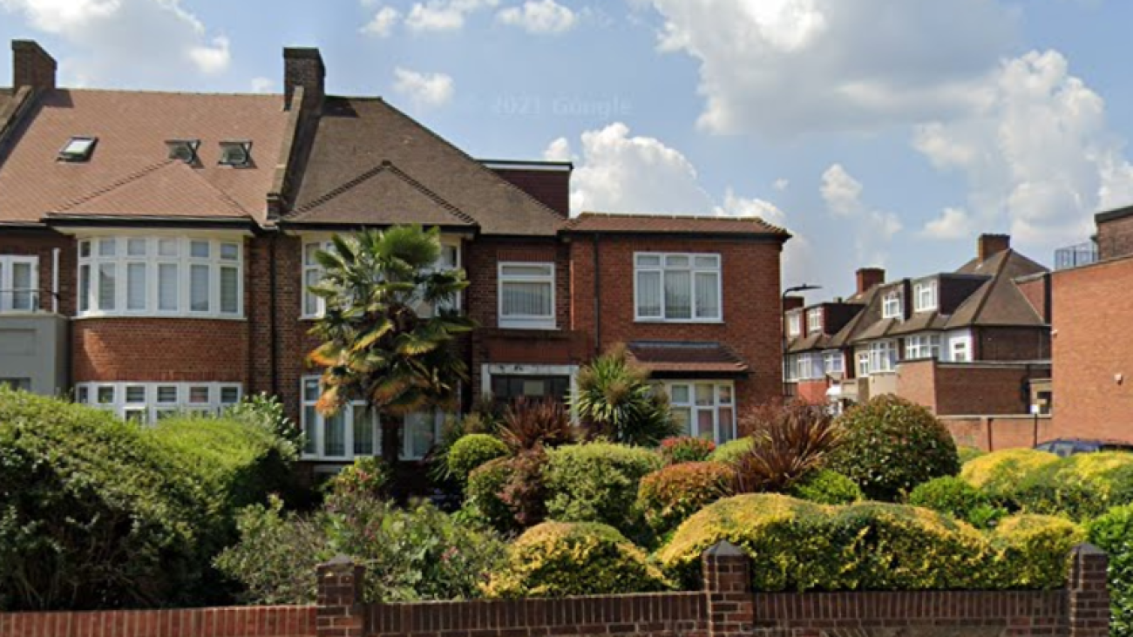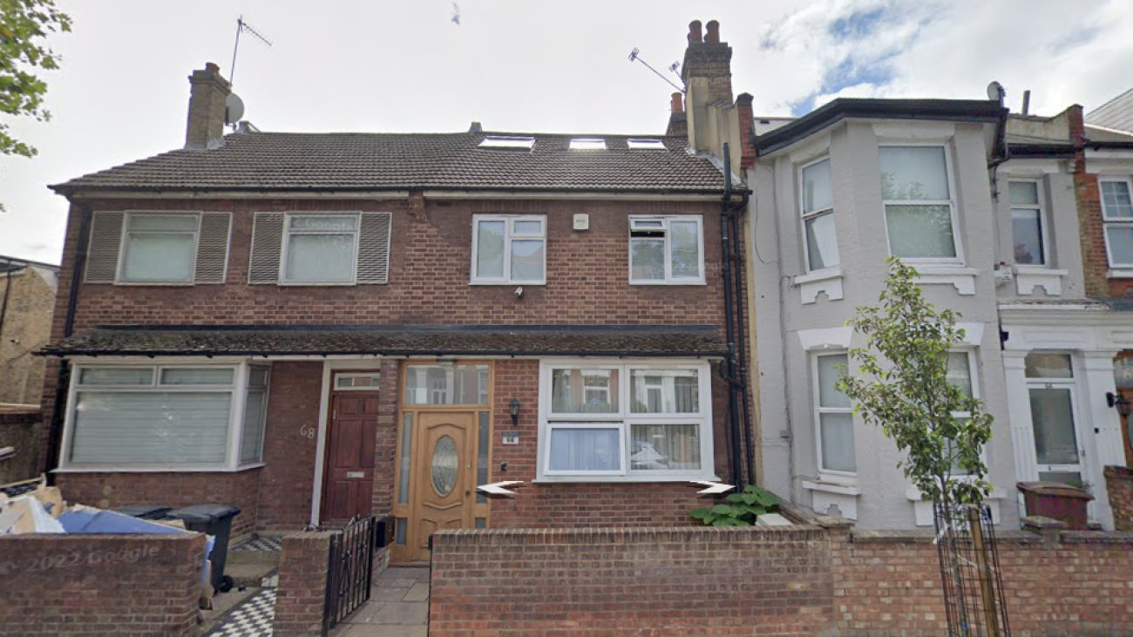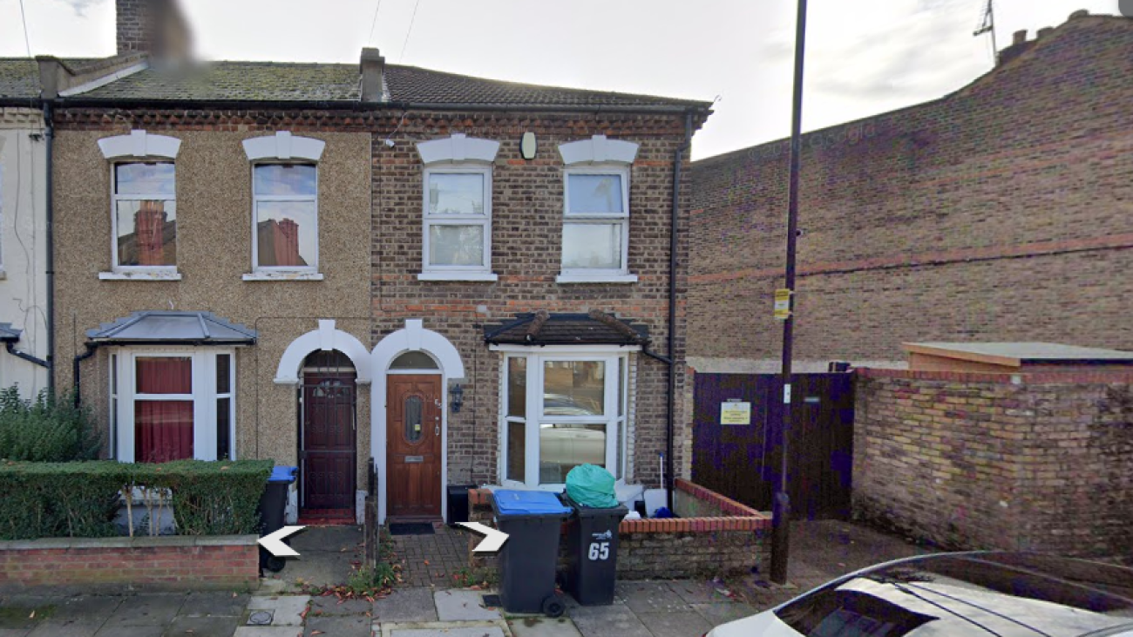Certificate of Lawfulness
Certificate of lawfulness for a stablished use in Haringey; Ground floor rear full width and partial first floor extension and an outbuilding at the rear of the garden.
About this project


Rear basement excavation and extension erection
Application approved in Hackney: Excavation of the rear basement.
Erection of a 2-storey rear extension at the basement and ground floor levels.
Access grate, 1.8m high privacy screens, installation of railings over the front lightwell.
About this project
Basement Floor


Ground Floor


Ground floor, single-storey, rear extension
Construction of ground floor, single-storey, rear extension application in Hackney.
About this project
Ground Floor

Section AA

Construction of rear dormer extension Haringey
Haringey planning permission granted for construction of rear dormer extension to facilitate loft conversion. Additional approval granted for replacement of front and rear elevation glazing.
Architectural Drawings
Side Elevations



