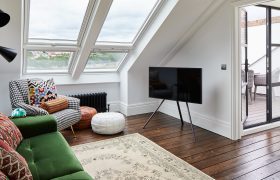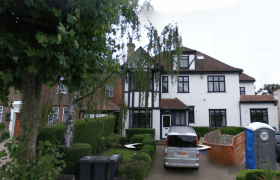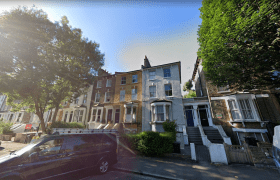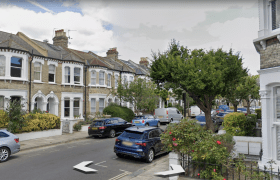Month: June 2023
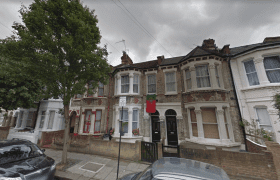
Double-Glazed Window Conversion
Granted for this property in a conservation area is the permission for the replacement of existing timber framed single glazed windows with timber framed double glazed ones to the front elevation, and with Rehau heritage uPVC double glazed ones to the rear elevation. Check out the approved drawings below, and if your property falls in…
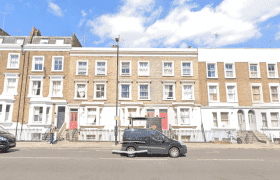
Converting to Double-Glazed Windows
Granted for this property in a conservation area is the permission for the replacement of existing timber framed single glazed windows with timber framed double glazed ones to the front elevation, and with Rehau heritage uPVC double glazed ones to the rear elevation. Check out the approved drawings below, and if your property falls in…
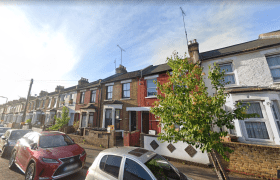
Planning Permission for 2 Roof Extensions
Approved for this property is the erection of a rear roof extension over the original dwelling house; and a roof extension over the outrigger. Check out the approved drawings below! Apply for yours now! Approved Drawings
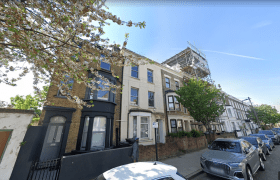
Discharge of Conditions: Condition 5 (SuDs)
Discharge of conditions was granted for this property in Hackney after the submission of details pursuant to condition 5 (SuDs) of planning permission for the construction of a single-storey ground floor extension, erection of mansard roof extension, and enlargement of the basement including creation of front lightwell. Approved Drawings
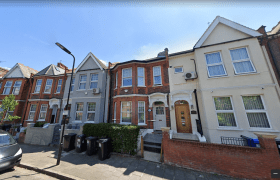
Basement & Ground floor extension Approved
Granted for this property is planning permission for the erection of a ground floor extension and the excavation of a basement excavation with rear light well. Check out the approved drawings below and apply for yours now! Approved Drawings
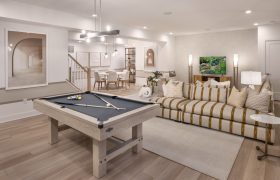
Unlocking Basement Potential: Benefits & Uses
Basements, often overlooked spaces beneath our homes, have the potential to transform properties into something truly extraordinary. As a leading planning services firm in London and the surrounding areas, Sam Planning is dedicated to helping property owners unlock the hidden potential of basements. In this article, we explore the numerous benefits and uses of basements and…

