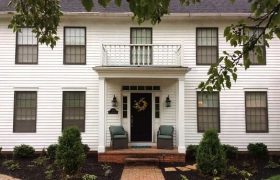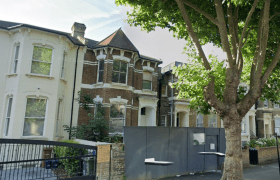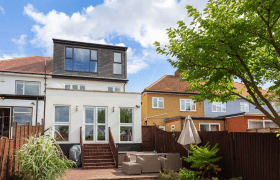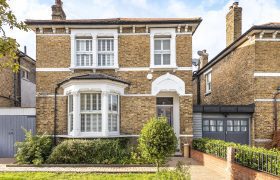Month: September 2022

HMO Licensing. Do You Need It?
What is HMO? An HMO (House in Multiple Occupation) is when a property is occupied by or rented to 3 or more unrelated households sharing the same amenities. One household can have one individual and their family members or relatives. Who needs HMO Licensing? Across England and Wales, getting HMO Licensing is mandatory when households…

Lawful Development Certificate For A Loft Conversion
For this property owner, we have achieved a Lawful Development Certificate for a loft conversion. The loft conversion; roof extension, provides a whole new loft floor with a 13m bedroom, 7m office, and a 4m bathroom. Check out the drawings below to see the difference made. We’ve conducted a site survey, drafted existing plans, and…

Basement Conversion. Is it worth it? and why?
“I want to expand the living space in my house. Is a basement conversion worth it? why? Basement conversions can provide many options that vary in the extra space added. For example, if you just want small extra storage that doesn’t require daylight, then you might want to go for a coal cellar basement. It’s…

Class E Change Of Use Approved in Redditch - Sam Planning
From a gaming center to a Class E Use (Sui Generis). Business activity change is granted in Redditch This shop owner in Redditch wanted to change their business activity. This case needed planning permission as they were going to change use from Sui Generis to Class E use on the ground floor. A site survey…

Landscaping and window planning approved | Sam Planning
Landscaping and windows. Planning permission approved in Hackney. After getting planning permission for their development, this property owner wanted a submission of details pursuant to conditions 4 and 6 regarding windows and landscaping. For the second time, we planned the front elevation windows and the landscape with all the details required. We’ve just received the…

HMO is rejected in my area. Can I still get one?
“Why are HMOs rejected in my area? Can I still get one? Generally, many types of minor development, such as a change of use from a single dwelling house (use class C3) to a small HMO shared by 3 to 6 unrelated residents (use class C4), do not require planning permission. That’s what we call…




