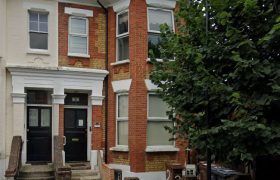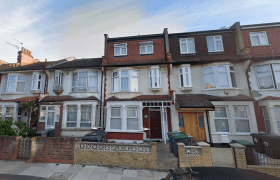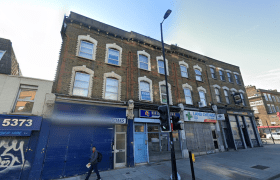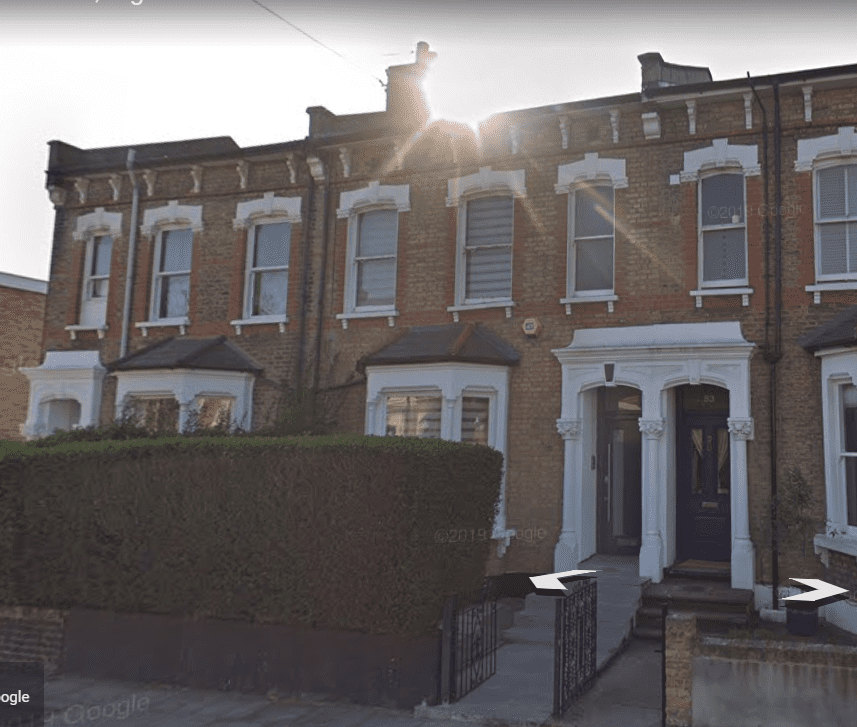Tag: Single-storey Extension
-

Single Storey Extension Planning Approved
Planning permission granted for the removal of external staircase and erection of a single storey ground floor rear and side extension. Looking to apply for a home extension? Contact Sam Planning today for your free consultation.
-

Erection Of Single Storey Extension Plans
Planning permission for the erection of single storey extension which extends beyond the rear wall of the original house by 6m, for which the maximum height would be 3.42m and for which the height of the eaves would be 3m. Check out the approved drawings below! Contact us to apply for yours now! Approved Drawings
-

Plans for Single-Storey Extension Permission
For this property in Hackney, we’ve achieved planning permission for a single-storey first-floor extension as shown in the drawings below. Check out the drawings and apply for yours now! Call Sam Planning for your free consultation today. Approved Drawings
-

Single-storey Extension Approval
Application for ground floor side and rear single-storey extension, in Hackney. This is the second application done by us for the same property. This planning approval transforms the kitchen into a much more spacious one! Check out the drawings below and contact Sam Planning today for a free consultation about your property. About this project…




