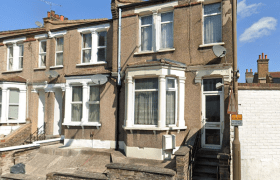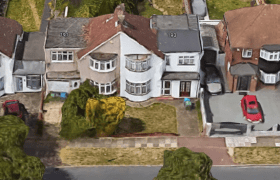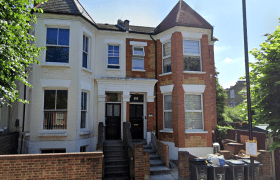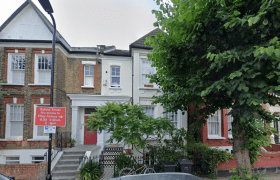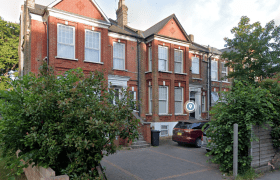Tag: #RearExtension
-

Planning approved to build a ground floor rear extension with a neighbour in Haringey
approved to build a ground floor rear extension in Haringey
-

Planning achieved for a Loft Conversion
Erection of a loft extension of a ‘L’ shape rear dormer to increase the existing Maximum occupancy from a 5 Person HMO to a 6 Person HMO. Approved Drawings
-

Planning achieved for a change of use
Erection of a Single Storey rear extension, and conversion of Garage into a habitable room, to achieve a conversion from a Class C-3 to a Class C-4 HMO. Approved Drawings
-

Discharge of Conditions Granted for Planning
Submission of detail pursuant to condition 4 (SUDS) and condition 5 (FLOOD RESILIENCE) of Planning Permission 2024/0325 granted on 17/04/2024 Approved Drawings
-

Planning permission for an outbuilding
Certificate of Lawful Development granted for an outbuilding. Approved Drawings
-

Planning Permission for 3 Meter Rear Extension
Alterations to Flats A & B Granted, involving the erection of single storey ground floor rear extension with a skylight and internal access from the ground floor level to access basement level Approved Drawings
-

Rear Extension Planning Permission In Haringey
Why get a rear extension? Property owners get extensions, whether a rear one or any other because they are looking for expanding their living space. But extensions require planning permission, and here comes our part of the work. Our client here was looking for a more spacious kitchen on the ground floor. The best solution…


