Tag: planning permission
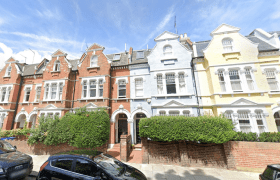
From Single-Glazed to Double-Glazed Windows
We’ve acheived planning permission for this property in Hammersmith & Fulham for the replacement of the existing timber single-glazed sliding sash and casement windows with new timber double-glazed sliding sash windows to the front elevation. As well, for the replacement of the existing timber single-glazed sliding sash and casement windows with new uPVC double-glazed sliding…
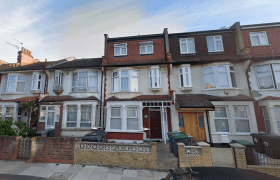
Erection Of Single Storey Extension Plans
Planning permission for the erection of single storey extension which extends beyond the rear wall of the original house by 6m, for which the maximum height would be 3.42m and for which the height of the eaves would be 3m. Check out the approved drawings below! Contact us to apply for yours now! Approved Drawings
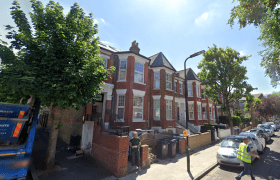
Basement & Ground Floor Extension Plans
Planning permission was approved for the excavation and extension of the basement including the rear light well; erection of single storey ground floor rear extension; installation of a refuse store within the front garden and cycle store within the rear garden and alterations to boundary walls. Check out the drawings! Contact us to apply for…
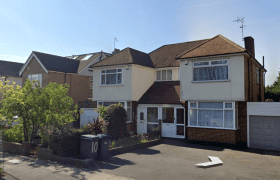
Single-Storey Rear Infill Extension
Planning permission is granted for this property in Barnet for the erection of a single-storey rear infill extension. Check out the before and after! Drawings Before After
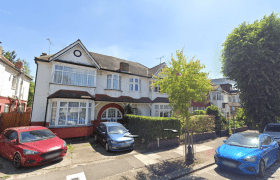
Planning for Ground Floor & Roof Extensions
For a property in Barnet, we’ve achieved planning permission for the erection of a single-storey rear extension on the ground floor. As well for the erection of a roof extension involving the front/side and rear dormer windows. Check out the before and after below. If you have any inquiries, contact us now for free advice!…
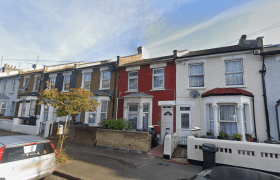
Erection Of Rear Dormer
We’ve achieved planning permission for the erection of a rear dormer and extension to the roof of the rear projection of this property in Hackney. Approved plans are shown below. Check them out and apply for yours now! Or contact us for free advice! Add Your Heading Text Here
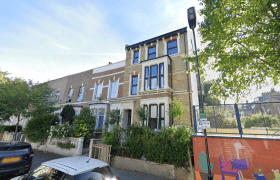
Change Of Use To 6 Person HMO
Planning permission is approved for this property in Hackney for the erection of a rear roof extension and change of use from a single-family dwelling to a 6-person HMO. Check out the approved plans below! Apply now for yours! Or contact us for free advice! Approved Drawings
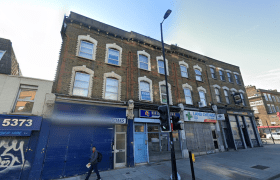
Plans for Single-Storey Extension Permission
For this property in Hackney, we’ve achieved planning permission for a single-storey first-floor extension as shown in the drawings below. Check out the drawings and apply for yours now! Call Sam Planning for your free consultation today. Approved Drawings
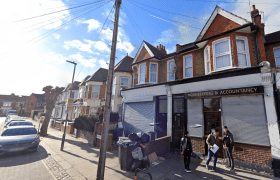
Expansion Of Studio Flat Into Two-Bedroom Flat
For this property, we achieved Haringey planning permission for the partial demolition of an existing extension and the erection of a new ground floor rear extension to allow for the expansion of a studio flat into a two-bedroom flat. We know every project is unique and offer free advice on how to start – contact us…

Change of C3 use to HMO (sui-generis use)
In an area where article 4 is in place, we’ve achieved for this property in Haringey a conversion and change of use of the existing two 3-bedroom flats (C3 use) on the first and second floors of the property to one large-scale eight-bedroom HMO (sui-generis use). Get your Haringey planning permission today – call us…
