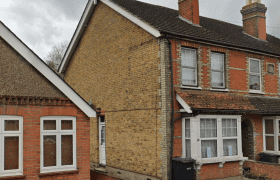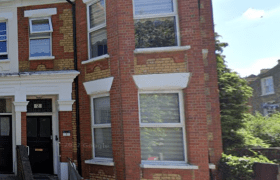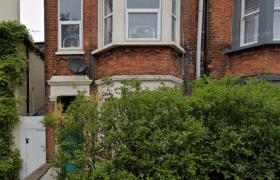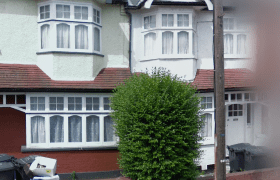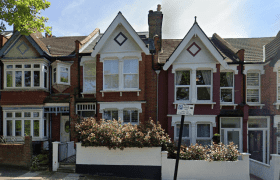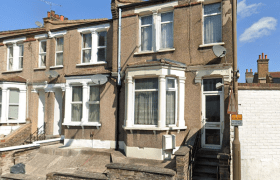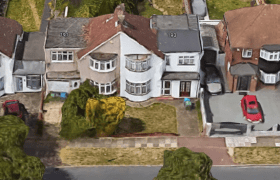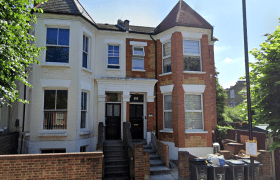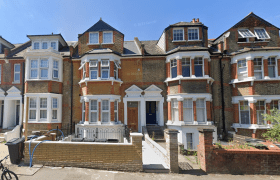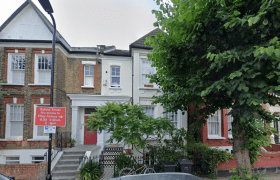Tag: #Extension
-

Planning granted to build a Loft Extension
Permission granted for the erection of a rear dormer to convert the loft space into a habitable space. Looking to get your planning permission efficiently? Contact Sam Planning today for your free consultation.
-

Planning approved to build a rear extension
Planning approved for the erection of a two storey rear extension to the existing outrigger. Looking to get your planning permission efficiently? Contact Sam Planning today for your free consultation.
-

Planning approved to build a loft extension and basement
Planning granted for the erection of a rear dormer window and excavation of a basement with associated lightwells to front and rear of the property. Looking to get your planning permission efficiently? Contact Sam Planning today for your free consultation.
-

Ground floor rear extension approved
Haringey Approval for the erection of a single storey ground floor rear extension and half-width first floor rear extension across the two neighbouring properties Looking to get Haringey planning permission? Contact Sam Planning today for your free consultation.
-

Planning granted for ground floor extension
Planning permission granted for an erection of a ground floor rear/side extension for this property in Wandsworth. Call Sam Planning today to find out how you can kickstart your planning permission process. Approved Drawings
-

Planning achieved for a Loft Conversion
Erection of a loft extension of a ‘L’ shape rear dormer to increase the existing Maximum occupancy from a 5 Person HMO to a 6 Person HMO. Approved Drawings
-

Planning achieved for a change of use
Erection of a Single Storey rear extension, and conversion of Garage into a habitable room, to achieve a conversion from a Class C-3 to a Class C-4 HMO. Approved Drawings
-

Discharge of Conditions Granted for Planning
Submission of detail pursuant to condition 4 (SUDS) and condition 5 (FLOOD RESILIENCE) of Planning Permission 2024/0325 granted on 17/04/2024 Approved Drawings
-

Retrospective Planning for roof terrace
Provision of a first floor roof terrace with balustrading to mitigate an enforcement. Approved Drawings
-

Planning permission for an outbuilding
Certificate of Lawful Development granted for an outbuilding. Approved Drawings

