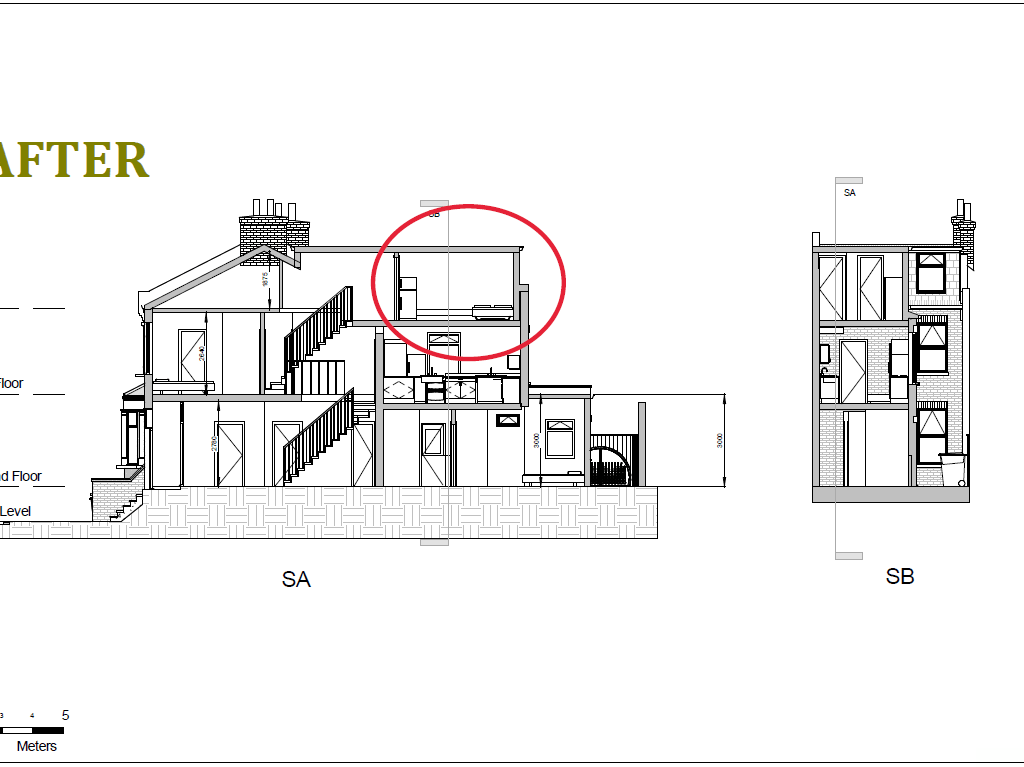Erection of a loft extension of a ‘L’ shape rear dormer to increase the existing Maximum occupancy from a 5 Person HMO to a 6 Person HMO.
Approved Drawings


← Back to

Erection of a loft extension of a ‘L’ shape rear dormer to increase the existing Maximum occupancy from a 5 Person HMO to a 6 Person HMO.


Leave a Reply
You must be logged in to post a comment.