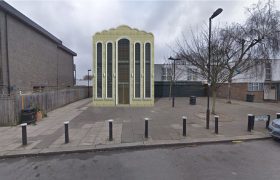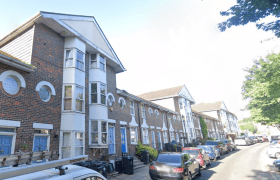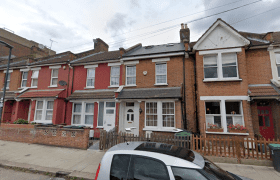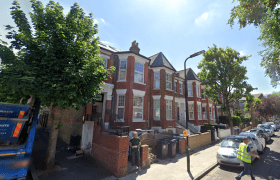-

New Build Shul in the Heart of Tottenham
We’re pleased to announce about Our New Mega Project: New Build Shul, in the heart of Tottenham, Haringey! Approved Drawings
-

Change of Use from Dwelling House to HMO
Granted for this property in Enfield is the Change of Use from Use Class C3 (dwelling house) to Us Class C4 (6no. person House in Multiple Occupation HMO). Check the approved drawings and apply now! Approved Drawings
-

Planning Permission: A Two-Storey Rear Dormer
Planned, applied for, and granted! Planning permission for a 2-storey rear dormer is granted for this property in Hackney! Check out the approved drawings below! Apply for yours now! Approved Drawings
-

Planning Permission: Rear Dormer Roof Extension
Planning permission is granted by Hackney council for this property! The permission is for the erection of a rear dormer roof extension. Check out the approved drawings for the requested development below! Apply for yours now! Approved Drawings
-

Ground Floor Wrap-Around Rear Extension Plans
Ground floor wrap-around rear extension approved for this property in Haringey. Check out the drawings and apply for yours now! Approved Drawings
-

Submission Of Details Pursuant To Conditions
Approved for this property in Hackney is the submission of details pursuant to condition 3 (Flood Resilience) and 4 (Crossrail Safeguarding) attached to planning permission for the excavation of basement extension including installation of rear lightwells to facilitate the enlargement of the existing studio unit to a 2-bedroom unit. Apply now for yours! Drawings
-

Planning For A Rear Dormer
For this client in Haringey, we’ve planned and applied for the demolishing of an existing dormer and the construction of a new rear one. The planning application was approved and the development right is granted. Check out the approved drawings below and apply now for yours! We provide free advice, contact us now! Dormer Approved…










