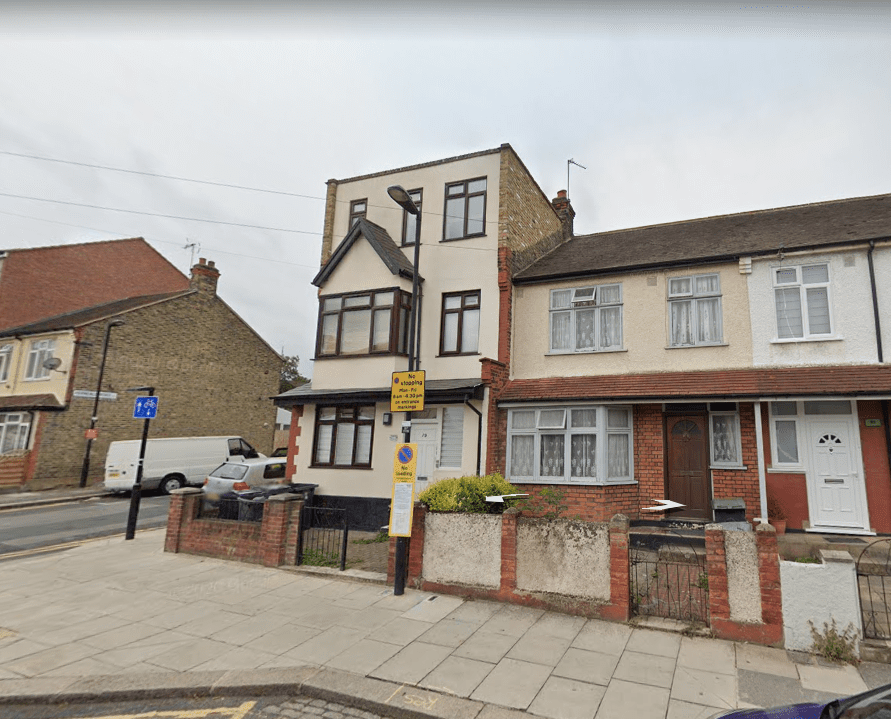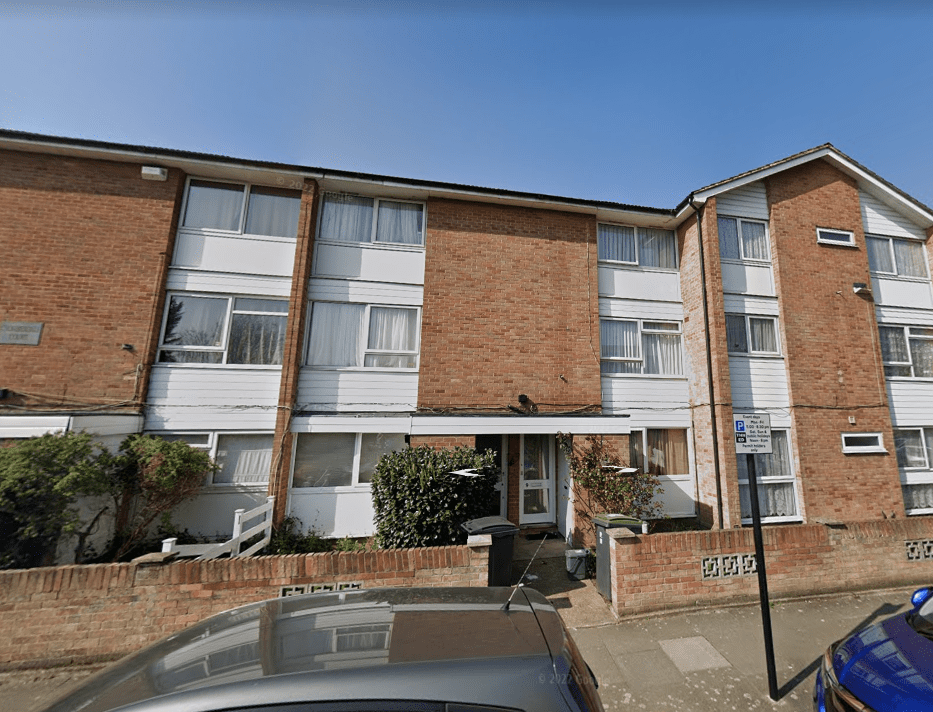Category: Haringey
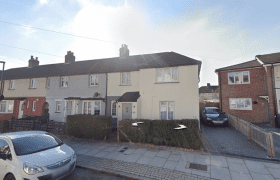
Conversion Of Property Into 2 Self-Contained Flats
A certificate of lawfulness for the existing conversion of the property into 2 self-contained flats is granted for this property owner in Haringey. Check out the drawings and apply for yours now! Or contact us for free advice! Approved Drawings
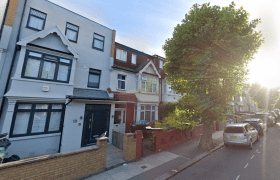
Erection of A Single-Storey Extension
Planning permission granted for this property owner in Haringey for the erection of a single storey extension which extends beyond the rear wall of the original house by 6m, for which the maximum height would be 3.3m and for which the height of the eaves would be 2.96m. Check out the approved drawings and apply…
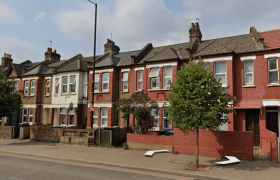
Erection Of The Rear Dormer On The Outrigger
For the erection of the rear dormer on the outrigger, a certificate of lawfulness is granted for this property in Haringey. Check out the drawings! Apply for yours now! Approved Drawings
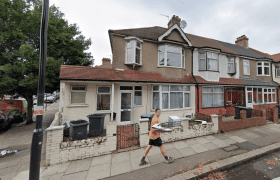
Subdivision Of House Into 2 Self-Contained Flats
For the subdivision of the house into two self-contained flats, a certificate of lawfulness was granted for this property in Haringey. Check out the drawings and apply now for yours! Approved Drawings Perspective View Ground & First Floors
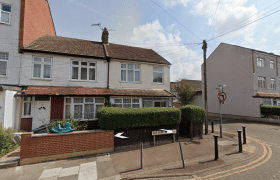
Erection of Type 3 Roof Extension
This property owner in Haringey has applied for planning permission for the erection of a type 3 roof extension. The proposed drawings were approved and Haringey planning permission was granted. Check out the drawings and apply for your planning permission today! Approved Drawings Section AA Loft Plan
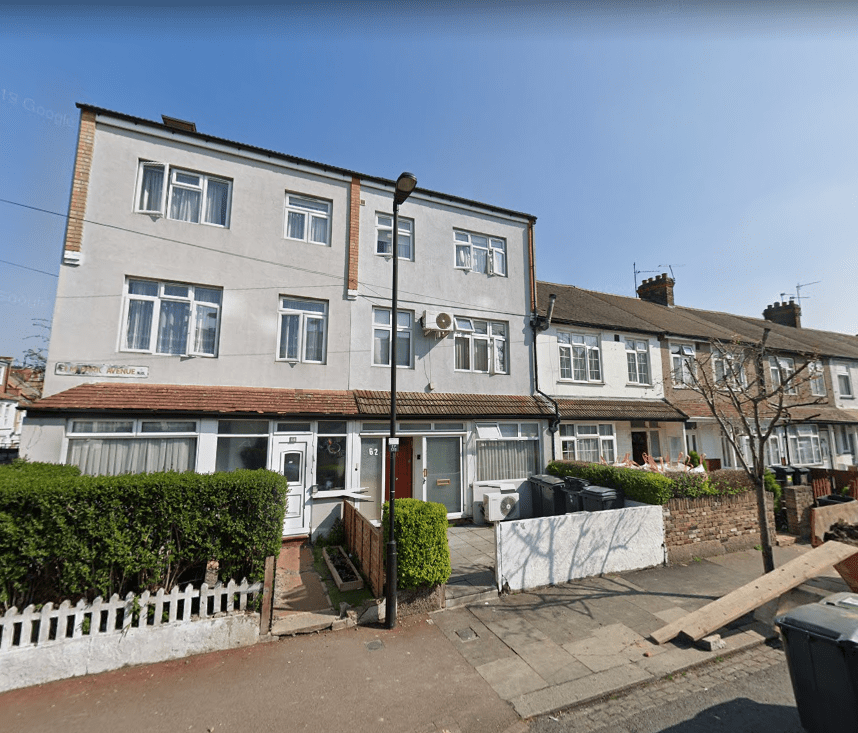
Certificate of Lawfulness in N15
Planning Application for the use of property as two self-contained flats (Certificate of Lawfulness: existing use), in Haringey. Contact Sam Planning to get your Haringey planning permission today. About this project Section AA Front & Rear Elevations
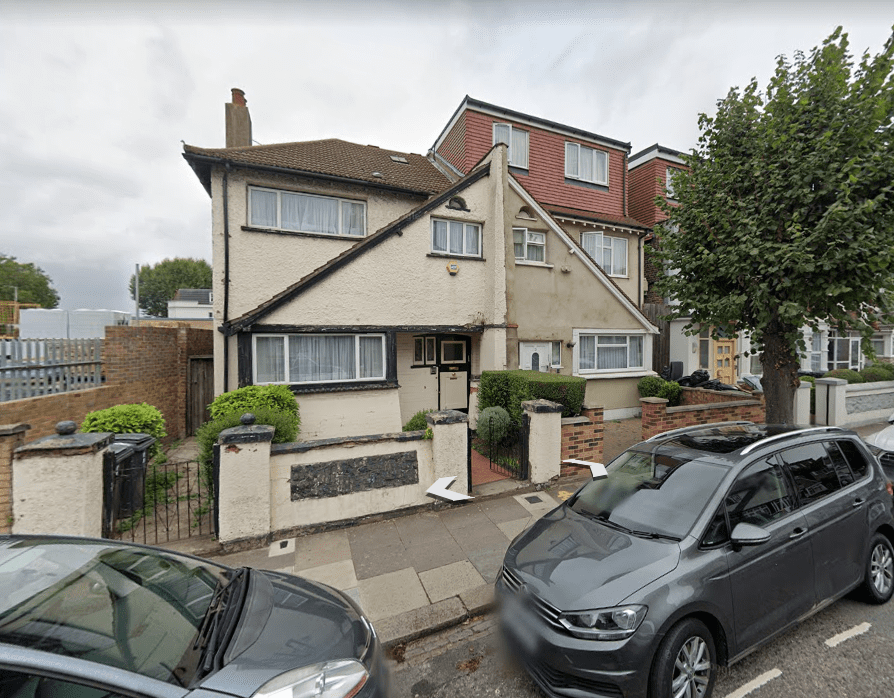
First-floor rear extension in N15
Planning application for a first floor extension with No.3 and alterations to existing single-storey rear extension, gained in Haringey. Ready to start your dream project? Contact us now! About this project Proposed Section AA First Floor Plan


