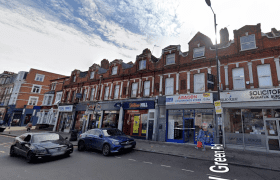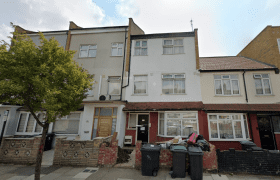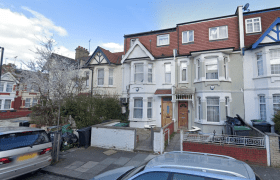Category: Haringey
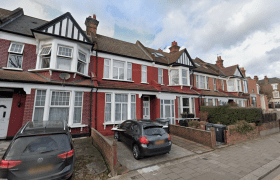
Planning For A Rear Dormer
For this client in Haringey, we’ve planned and applied for the demolishing of an existing dormer and the construction of a new rear one. The planning application was approved and the development right is granted. Check out the approved drawings below and apply now for yours! We provide free advice, contact us now! Dormer Approved…
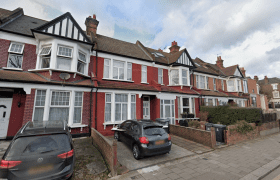
Wrap-Around Ground-Floor Rear Extension
For this property in Haringey, we’ve achieved planning permission for the erection of a wrap-around ground-floor rear extension. Check out the approved plans below! Apply for yours now! Or contact us for free advice! Approved Drawings
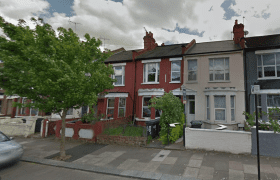
Rear Dormer And Outrigger Roof Extension
Planning permission is granted for the formation of a rear dormer and an outrigger roof extension for this property in Haringey. Contact us for free advice on how to get your project started today. Approved Drawings
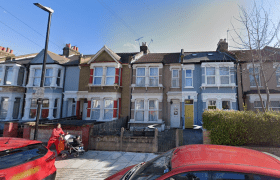
Change Of Use From Class C3 a To Class C3 (c)
A certificate of lawfulness is granted for this property in Haringey, for the proposed change of use of the property from use class C3 (a) to class C3 (c). Check out the drawings and apply for your now! We know that each property is unique – so contact us today for your free planning permission advice. …



