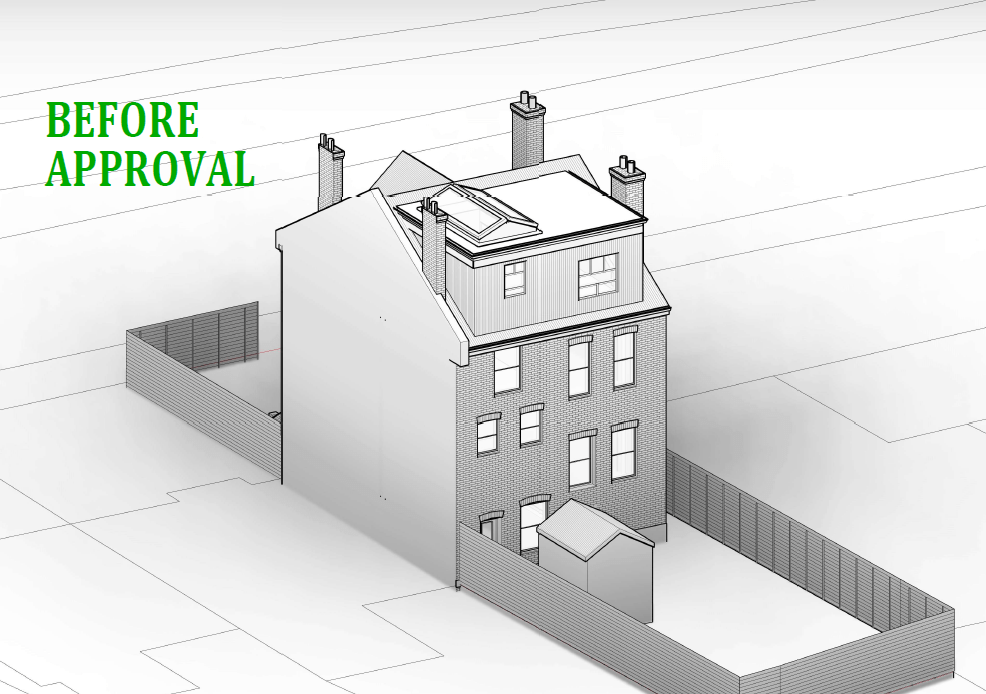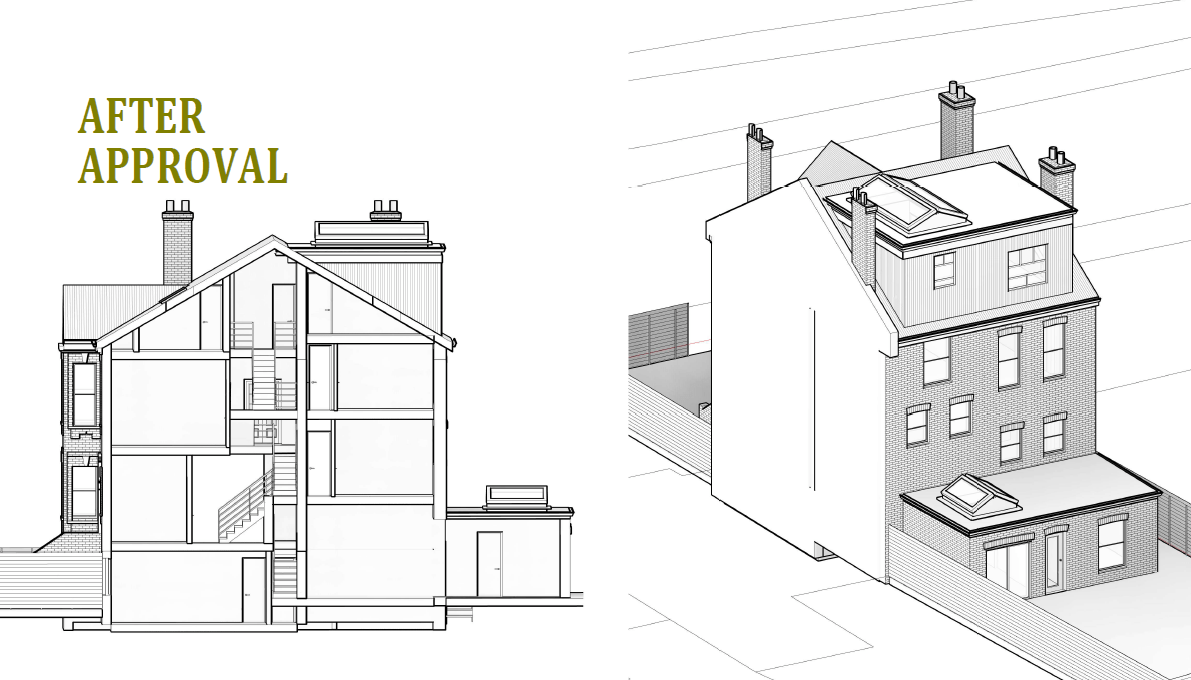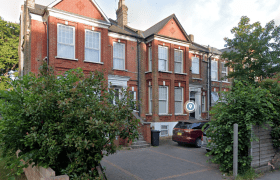Alterations to Flats A & B Granted, involving the erection of single storey ground floor rear extension with a skylight and internal access from the ground floor level to access basement level
Approved Drawings



Alterations to Flats A & B Granted, involving the erection of single storey ground floor rear extension with a skylight and internal access from the ground floor level to access basement level


Leave a Reply
You must be logged in to post a comment.