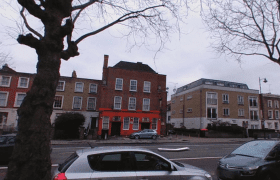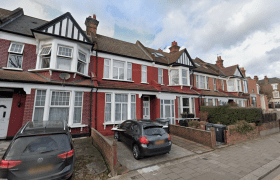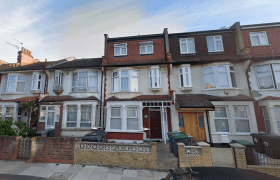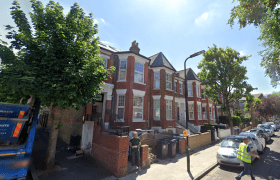Month: March 2023
-

Submission Of Details Pursuant To Conditions
Approved for this property in Hackney is the submission of details pursuant to condition 3 (Flood Resilience) and 4 (Crossrail Safeguarding) attached to planning permission for the excavation of basement extension including installation of rear lightwells to facilitate the enlargement of the existing studio unit to a 2-bedroom unit. Apply now for yours! Drawings
-

Planning For A Rear Dormer
For this client in Haringey, we’ve planned and applied for the demolishing of an existing dormer and the construction of a new rear one. The planning application was approved and the development right is granted. Check out the approved drawings below and apply now for yours! We provide free advice, contact us now! Dormer Approved…




