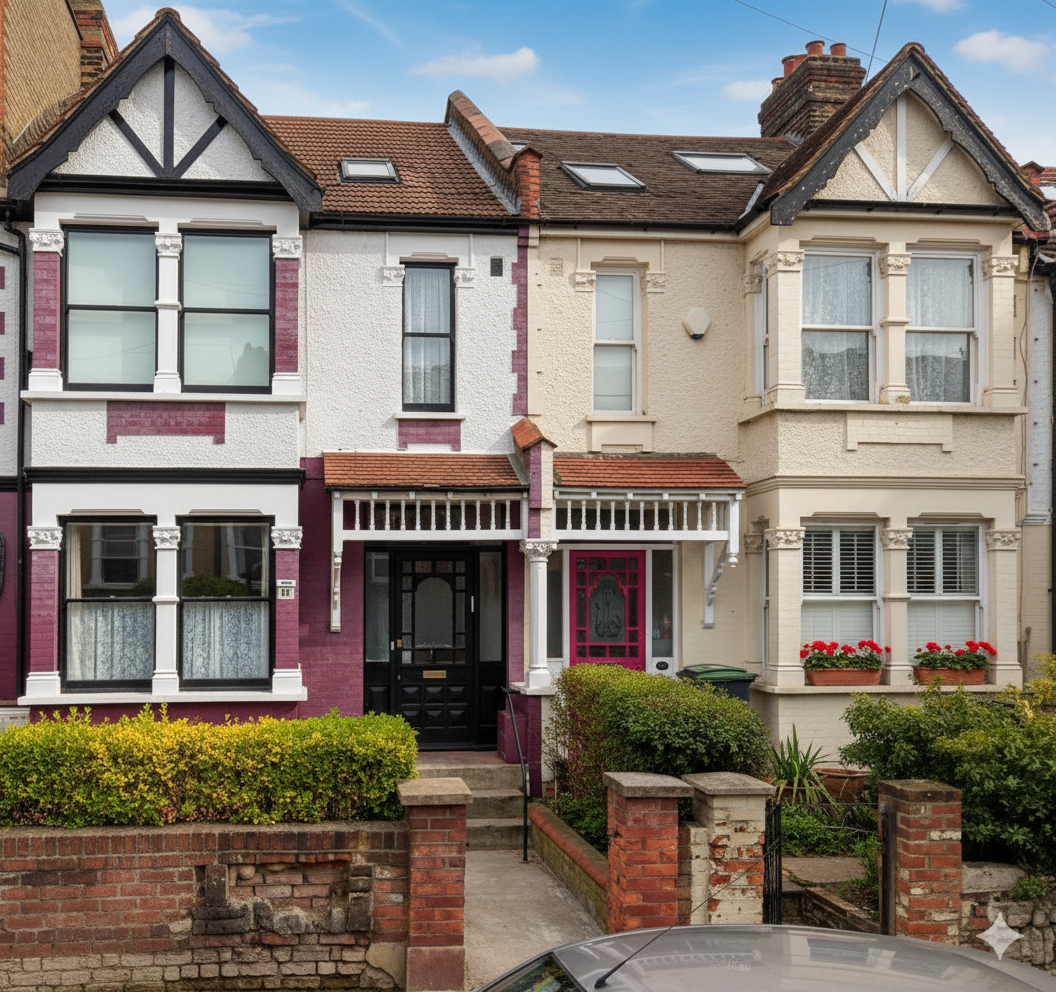How collaboration, expert management, and unified design led to planning success for adjoining properties in North London.
Thinking about extending your home? There’s a good chance your next-door neighbour is, too. But what if instead of going it alone, you could team up? A joint planning application can be a powerful strategy to save time, create a more cohesive design, and increase your chances of success.

The Challenge: A Shared Vision in Haringey
Our clients were two neighbours, both with the same goal: to create more functional living space, improve the connection to their gardens, and bring more natural light into their homes. While they could have submitted separate applications, this approach often leads to mismatched designs and separate, lengthy negotiations with the council.
The primary challenge was to devise a unified strategy that would meet both homeowners’ needs while presenting a single, harmonious design to Haringey Council. The plan had to deliver practical, beautiful new spaces for each home and be designed to ensure a smooth and efficient passage through the planning process.
The Strategy: Unity and Proactive Collaboration
Our strategy was centred on submitting a single, joint planning application covering both properties. This immediately presented the council with a clear, considered, and consistent proposal.
Our key actions included:
Developing a Cohesive Design
We designed a full-width rear extension across both homes that reads as a single architectural addition. This approach is often favoured by planners as it avoids a “patchwork” effect on the rear of terraced or semi-detached properties.
Enhancing the Proposal
The design focused on improving the internal layouts and creating a seamless flow to the outdoor areas, adding significant value and functionality to both homes.
Engaging with Haringey Council
We initiated a proactive dialogue with the planning officer. By working in close cooperation with them from an early stage, we ensured the proposal was fully compliant with local planning guidelines and that any potential concerns were addressed before the formal decision was made. This collaborative relationship was vital to the project’s success.
The Result: Planning Approved and Value Added
The joint application was approved efficiently by Haringey Council. The result is a well-designed scheme that will allow both homeowners to create bright, modern living spaces and significantly enhance the value of their properties. By working together, they’ve achieved a superior design outcome and a smoother journey through the planning system.
Success Story
Joint application approved efficiently, creating superior design outcomes and enhanced property values for both homeowners.
3 Things to Consider Before Planning a Joint Extension
Based on this successful Haringey project, here are our key takeaways if you’re considering a similar collaboration with your neighbour:
1
Get a Formal Agreement in Place
Even if you’re on great terms, it’s wise to have a simple written agreement (like a Party Wall Agreement) that outlines the shared plans, costs, and responsibilities. It protects both parties.
2
A Unified Design is Stronger
A joint application for a cohesive, well-thought-out extension is often viewed more favourably by planning departments than two separate, potentially conflicting applications. It shows consideration for the local character.
3
Use a Single Planning Agent
Having one point of contact, like SAM Planning, to manage the entire process, from design to council liaison, is crucial. It avoids miscommunication and ensures the project is presented to the council with a single, expert voice.
Ready to Discuss Your Extension Project?
Are you considering a rear extension in Haringey? Or perhaps you’re discussing a joint project with a neighbour? Contact our team today for a free, no-obligation consultation to discuss how we can bring your vision to life.


Leave a Reply
You must be logged in to post a comment.