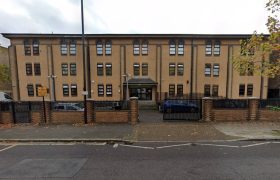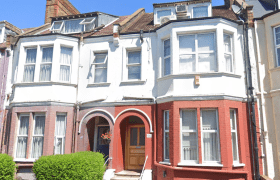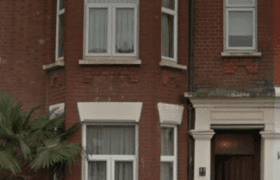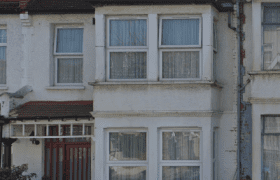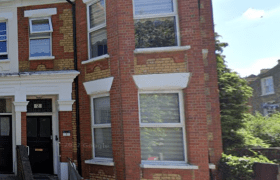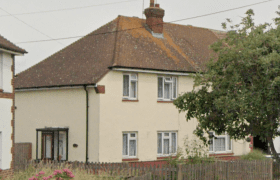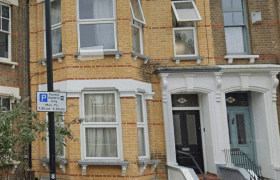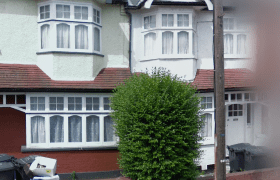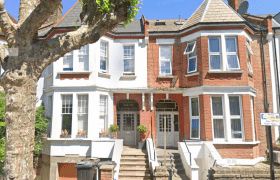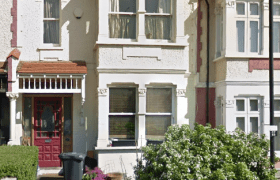Tag: rear extension
-

Planning Approved for Rear Extensions
Planning permission granted for three storey rear extensions on eastern and western ends of the existing building to form a staircase, lift access and a balcony. Looking to get your planning permission? Contact Sam Planning today for your free consultation.
-

Joint ground floor rear extension
Planning granted for the erection of a single storey ground floor rear extension across the two neighbouring properties Looking to get your Hackney planning permission? Contact Sam Planning today for your free consultation.
-

Planning Approved to build a 6 Meter rear extension
Planning granted for the erection of a single storey ground floor flat roof rear extension measuring 6m deep from the rear of the property Looking to get your planning permission efficiently? Contact Sam Planning today for your free consultation.
-

Planning approved to build a 6 Meter rear extension
Haringey planning permission granted for the erection of single storey extension which extends beyond the rear wall of the original house by 6m, with the maximum height of 3.8m and the eaves height of 3m Looking to get your London planning permission? Contact Sam Planning today for your free consultation.
-

Planning approved to build a rear extension
Planning approved for the erection of a two storey rear extension to the existing outrigger. Looking to get your planning permission efficiently? Contact Sam Planning today for your free consultation.
-

Planning Permission Approved to Build a Rear Extension
Planning permission approved for the erection of a single storey rear extension extending 6 meters beyond the existing property with a maximum height of 3 meters Looking to get your planning permission efficiently? Contact Sam Planning today for your free consultation.
-

Planning Approved to Build a 4 Meter Rear Extension
Hackney planning permission approved for the erection of a single storey ground floor rear extension. Looking to get planning permission in London and the surrounding areas? Contact Sam Planning today for your free consultation.
-

Ground floor rear extension approved
Haringey Approval for the erection of a single storey ground floor rear extension and half-width first floor rear extension across the two neighbouring properties Looking to get Haringey planning permission? Contact Sam Planning today for your free consultation.
-

Planning approved to build a rear extension
Planning permission for construction of a basement and ground floor rear extension approved. Contact Sam Planning today for your free consultation.
-

Approval to build a first floor rear extension
Planning permission granted for the erection of half-width first floor rear extension across two neighbouring properties. Contact Sam Planning today for your free consultation.

