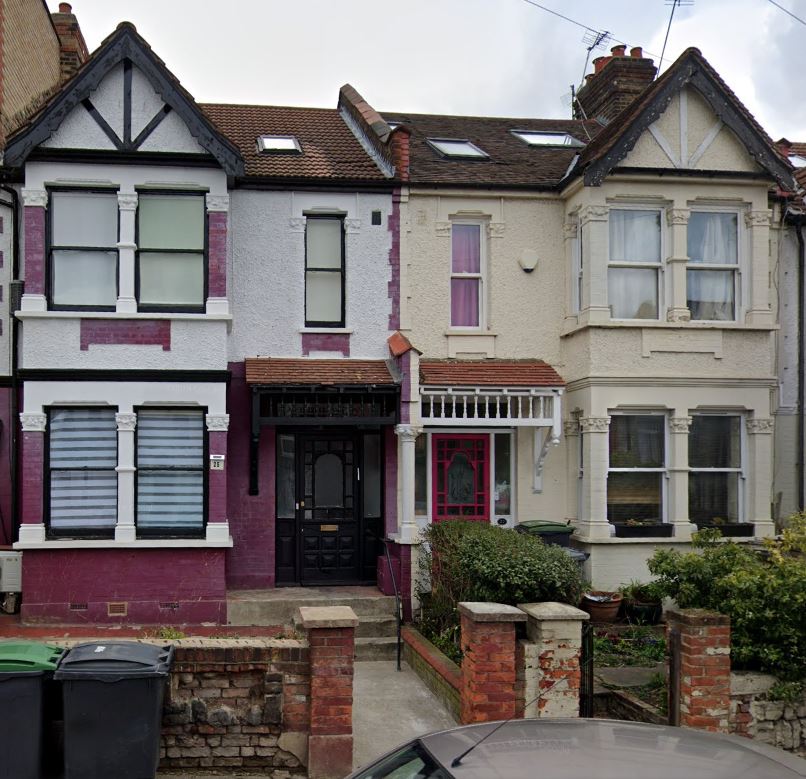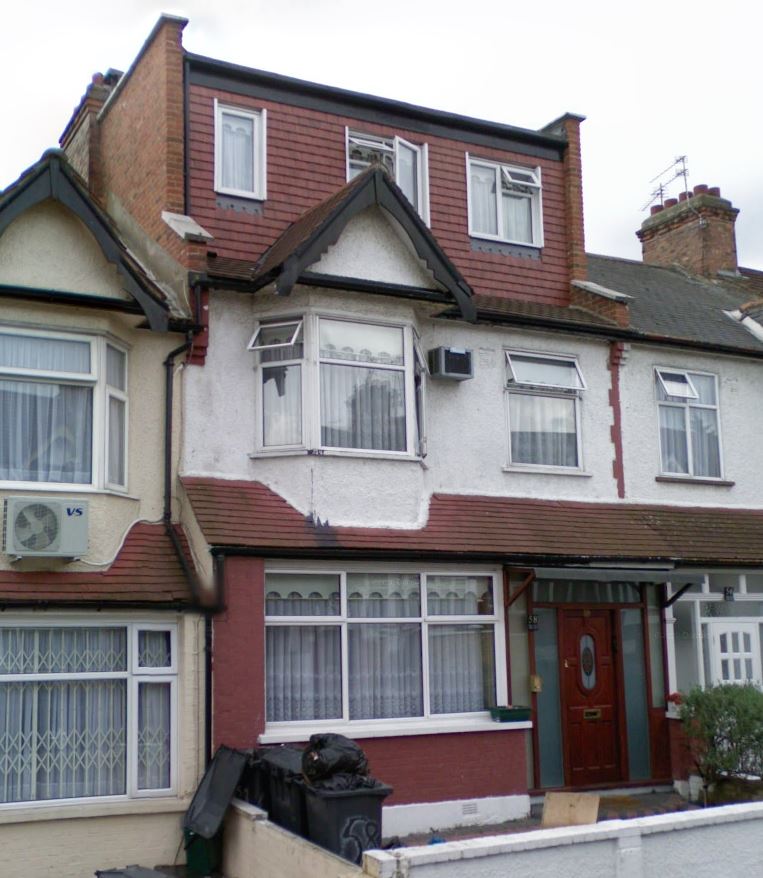Tag: rear extension
-

Planning approved for a joint Ground floor rear extension in Haringey
We are pleased to share the successful planning of a single-storey, ground floor, full-width rear extension to two adjoining properties. This joint extension has been carefully planned to enhance the internal layout and create additional living space that is both practical and in keeping with the existing architectural style. The design focuses on improving natural…
-

Planning granted for a joint ground floor rear extension in Haringey
Through constructive dialogue with the council, planning permission has been granted for the erection of a single storey, ground floor, wraparound rear extension at the neighbouring properties, including the incorporation of a sukkah roof at one of the properties. The discussions ensured that the proposed development is fully aligned with local planning policies, while also…
-

Planning approved to erect a rear extension to a property in Hackney
We recently secured planning permission for a single storey ground floor rear extension to a residential property in Haringey, thanks to our proactive dialogue with the local council. By working closely with planning officers, we ensured the application met all local requirements, resulting in a smooth and efficient approval process This extension not only creates…
-

Planning permission granted to build a 6 meter rear extension in Havering
We are pleased to announce the successful granting of planning permission for a single storey rear extension in Havering. Achieved through careful and proactive dialogue with the local council, this approval demonstrates our expertise in navigating the planning process efficiently and effectively. The extension, approved under prior approval, features an overall depth of 6 meters,…
-

Section 73 Planning application approved for a ground floor extension, first floor alterations and a type 3 loft in Haringey
We are pleased to announce that, through our dedicated dialogue with the local council, we have successfully secured planning permission via a Section 73 application for the variation of Condition 2 attached to approved plans under planning reference HGY/2025/1814. This approval covers the erection of a ground floor rear extension, installation of a Sukkah roof lantern at ground floor level, alterations to…
-
Planning permission granted for the construction of a single-storey rear extension at the ground floor level in Haringey
Planning permission has been officially granted for the construction of a single-storey rear extension at the ground floor level. This approval marks a significant milestone in the development process and follows a period of carful planning and detailed communication with the Haringey Council. Throughout the application process, we maintained ongoing correspondence with the council to…









