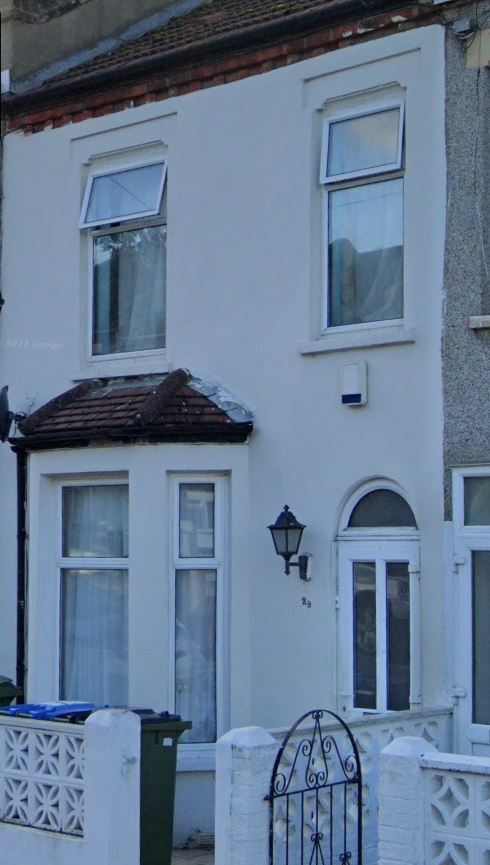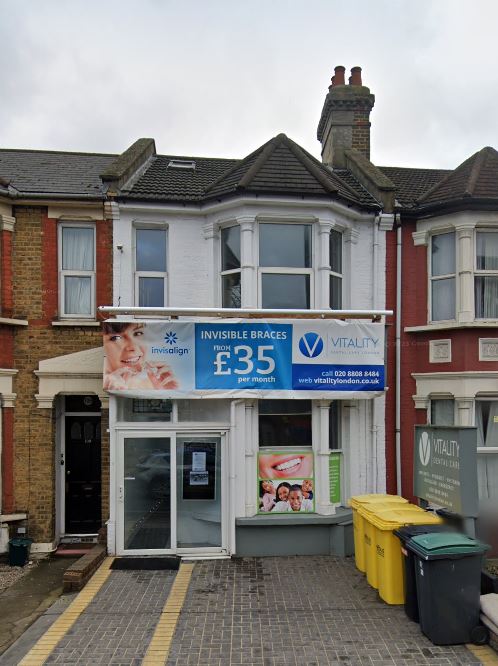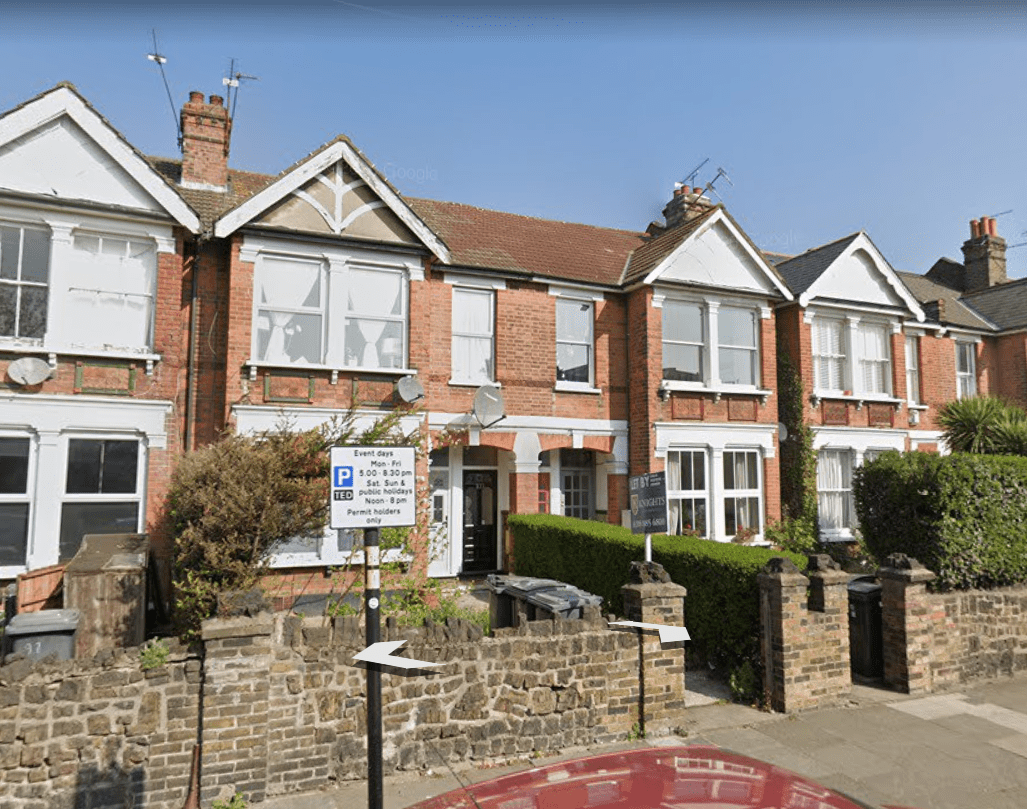Tag: Rear Dormer Extension
-

Certificate of lawfulness granted to build a rear dormer in Greenwich
This application for a Certificate of lawfulness for the erection of a rear dormer roof extension has now been approved. This confirmation provides formal assurance that the proposed works fall within the parameters of permitted development rights as defined by current planning legislation Our dialogue with Greenwich Council was constructive throughout the process. During the…
-

Roof extension and rear dormer planning has been granted in Barnet
We are pleased to announce that planning permission has been granted for a roof extension at the property, which includes the installation of a rear dormer, two front facing rooflights, and a new side gable window. This approval represents a significant step forward in enhancing both the functionality and appeal of the home, while carefully…
-

Navigating Haringey’s Planning Policies: A Case Study on a Rear Dormer Extension
Securing planning permission for a rear dormer in Haringey required more than just a great design; it demanded a deep understanding of the council’s specific policies. Our challenge was to create a spacious loft conversion for our client while proving to planners that the design was a sympathetic addition that respected the local character. Our…
-

Construction of rear dormer extension Haringey
Haringey planning permission granted for construction of rear dormer extension to facilitate loft conversion. Additional approval granted for replacement of front and rear elevation glazing. Architectural Drawings Side Elevations




