Tag: planning permission
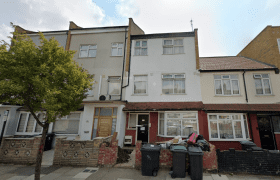
Joint First Floor Rear Extension
Haringey Planning permission was granted to this property, for the erection of a joint first-floor rear extension. Check out the drawings and contact us for free, to start you planning permission journey today. Approved Drawings
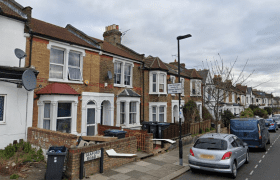
Front And Rear Lightwell For A Basement
Planning permission was approved for this property in Haringey, for the excavation of front and rear lightwells to the existing basement. Check out the drawings and contact us for free, to get your planning permission approved today! Approved Drawings
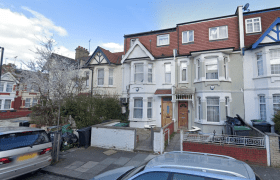
Replacement Of Rear Extension With A Larger One
Planning permission for the demolition of an existing single-storey rear extension and the erection of a larger replacement single-storey rear extension incorporating a Sukkah roof was granted for this property in Haringey. Check out the approved drawings and contact us for similar applications. Approved Drawings
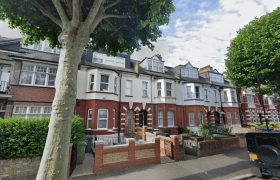
Permission For The Erection Of A Rear Outbuilding
For this property in Hackney, we have achieved planning permission for the erection of a rear outbuilding. The proposed area provides extra space for storage in the rear garden. Check out the plans below. Apply for yours now! Or Contact us for free advice! Add Your Heading Text Here Section AA Ground Floor

City of London Latest Planning News
According to Property Week, Derwent London has agreed to sell 19 Charterhouse Street for £54 million. The REIT sold the freehold interest in the 63,170 square foot office building to a Morgan Capital and BNF Capital-led family office. The London College of Accountancy currently occupies the building, which Derwent purchased for £41.3 million in 2013.…
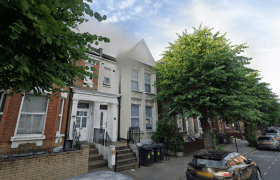
Rear Dormer Planning Permission in Hackney
For a rear dormer, planning permission granted This property owner in Hackney has applied for the erection of a rear dormer, for which we have proposed our drawings and got approved. This development provides extra space on the loft level. Check out the approved drawings below, and check out another rear dormer approved project here!…
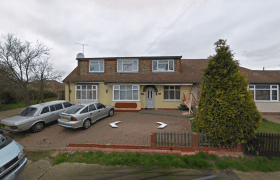
First Floor Rear Extension Approved in Castlepoint
For an extra living space on the first floor, we’ve achieved this property owner planning permission for a first-floor rear extension. The extension can provide an extra bathroom now as shown in the drawings below. If you too want to add extra space to your house, contact us for similar extension applications, or simply for…

Mourning Her Majesty Queen Elizabeth II
Mourning Her Majesty’s passing, Mr. Stern going past Queen Elisabeth II, and paying respect. May Her Majesty rest in peace. May Her loyalty always be cherished. And may God save the King. https://samplanning.co.uk/wp-content/uploads/2022/09/sternqueen-1-1-1-1.mp4

Erection of a rear extension in SW6
Application for the erection of a single-storey rear extension to the side and rear of the existing back addition, approved in Hammersmith & Fulham. Contact Sam planning to gain planning permission today. About this project Perspective View Ground Floor

“The Man with A Plan” – Success Story
Starting from green investment in solar panels, a local institution, to managing his own property portfolio, and finally, SAM Group! Find out the story behind “The Man with A Plan” and how he managed to run his successful business in London in the field of architectural planning. Interviewed and featured by Coffee Break. The Article
