Tag: planning permission
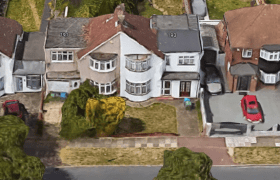
Planning achieved for a change of use
Erection of a Single Storey rear extension, and conversion of Garage into a habitable room, to achieve a conversion from a Class C-3 to a Class C-4 HMO. Approved Drawings
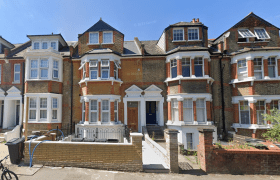
Retrospective Planning for roof terrace
Provision of a first floor roof terrace with balustrading to mitigate an enforcement. Approved Drawings
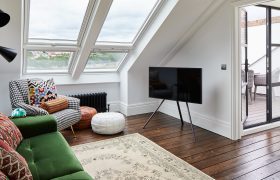
Explore the Different Types of Loft Conversions
Loft conversions offer a fantastic opportunity to expand your living space and unlock the hidden potential of your home. In this article, we delve into the various types of loft conversions, highlighting their unique features and benefits. From dormer conversions to Mansard and hip-to-gable options, explore the possibilities and find the perfect loft conversion to…
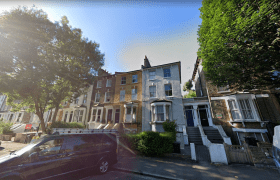
Front Boundary Wall and Railings Approval
Approved for this property is the replacement of windows on front and rear elevations and the erection of a front boundary wall and railings. Check out the approved drawings below and apply now for yours! Approved Drawings
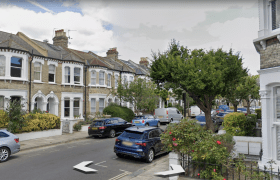
Planning Permission for Double-Glazing
Approved for this property is the replacement of existing timber-framed single-glazed windows with new timber-framed double-glazed windows to the front elevation. Also, the replacement of existing timber framed single-glazed windows with new Rehau heritage uPVC double-glazed windows to the side and rear elevation at first-floor level. Check out the approved drawings and apply now for…
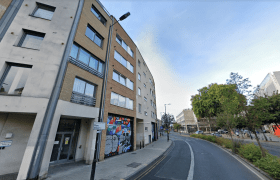
Submission of Details for Appeal Conditions
Permission granted for the submission of details pursuant to: Condition 1: elevational, material, and landscape alterations and details. Condition 3: car free development legal agreement. attached to appeal decision, relating to an enforcement notice. Check out the approved drawings below and apply now! Approved Drawings
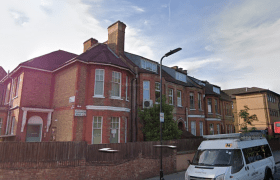
Submission pursuant to condition 3, 4, 5
Approved for this property in Hackney is the submission of details pursuant to: Condition 3: Materials Condition 4: Front & side boundary walls, brick sample, and mortar joint Condition 5: Ground surface treatment Check out the approved drawings below and apply for yours now! Approved Drawings
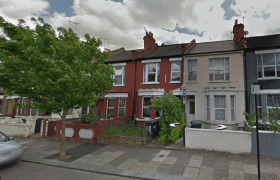
Rear Dormer & Ground Floor Extension
Planning permission was granted for this property in Haringey for the following: Loft conversion with rear dormer. Ground floor rear wrap-around extension. Check the approved drawings below and apply now for yours! Approved Drawings
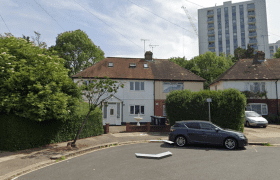
Submission of details of conditions
Granted for this property in London, Submission of details of condition 4 (Refuse/recycling) pursuant to planning permission: change of use of the existing HMO (Class C4) into Sui Generis HMO (7 persons) and associated cycle store and refuse/ recyling area (AMENDED DESCRIPTION). Apply now for yours! Approved Drawings

Single to Double-Glazed Windows Approval
This application is approved for this property in Hammersmith and Fulham for the following: Replacement of all existing single glazed timber framed windows with new double glazed timber framed windows to the front elevation. Replacement of all existing single glazed timber framed windows with new double glazed uPVC windows to the rear elevation. Approved Drawings
