Tag: planning permission

Front Porch Extension
Erection of Ground Floor Extensions in Hackney. Sam Planning specializes in securing planning permission for ground floor extensions in England. We make the process quick and hassle-free. Contact us today to get your approval smoothly Approved Drawings
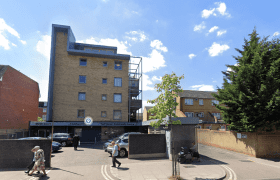
Erection of Ground Floor Extensions
Erection of Ground Floor Extensions in Hackney. Sam Planning specializes in securing planning permission in England. We make the process quick and hassle-free. Contact us today to get your approval smoothly Approved Drawings
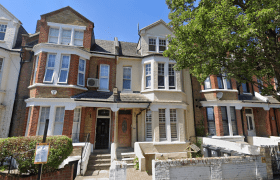
Discharge of Conditions Obtained – Hackney
Submission of detail pursuant to condition 3 (Suds) of Planning permission 2023/2733 Granted on 05/03/2024. Achieve your Hackney planning permission smoothly with Sam Planning. We make getting planning permission quick and easy. Let us help you secure your approval today! Approved Drawings
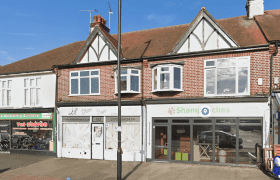
Discharge of Conditions Application Achieved
Submission of detail Pursuant to Condition 7 (Cycle & Bin Storage) of Planning Permission 24/00316/FUL Granted on 24/05/2024. Contact us to find out how to get planning permission for your property today. Approved Drawings
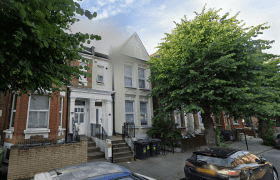
Discharge of Conditions Granted Hackney
Submission of detail Pursuant to condition 4 (Sustainable Drainage) of Planning Permission 2024/0325 Granted on 11/03/2024. Approved Drawings

Discharge of Condition Approved: 23/4338/FUL
Submission of conditions 3 (cycle Storage) 4 (Recycling Storage) 5 (Amenity Space) and 6 ( Parking Layout) of Planning Permission 23/4338/FUL granted on 28/03/24. Contact Sam Planning for your free consultation today. Approved Drawings
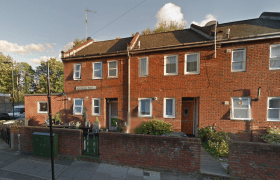
Planning for erection of two storey side extension
Planning permission granted for an erection of a two storey side extension Approved Drawings
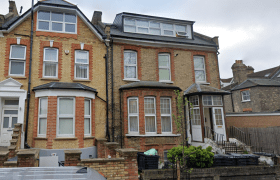
Planning for an erection of an outbuilding
Retrospective Planning Permission granted for an erection of an outbuilding to counter an Enforcement Approved Drawings
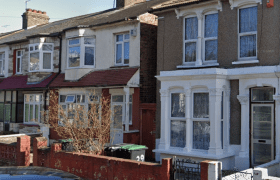
Planning for Change of C3 to C4
Planning Permission granted for a change of use from Class C3 Use to Class C4 HMO Use Approved Drawings
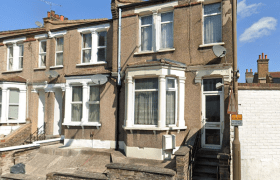
Planning achieved for a Loft Conversion
Erection of a loft extension of a ‘L’ shape rear dormer to increase the existing Maximum occupancy from a 5 Person HMO to a 6 Person HMO. Approved Drawings
