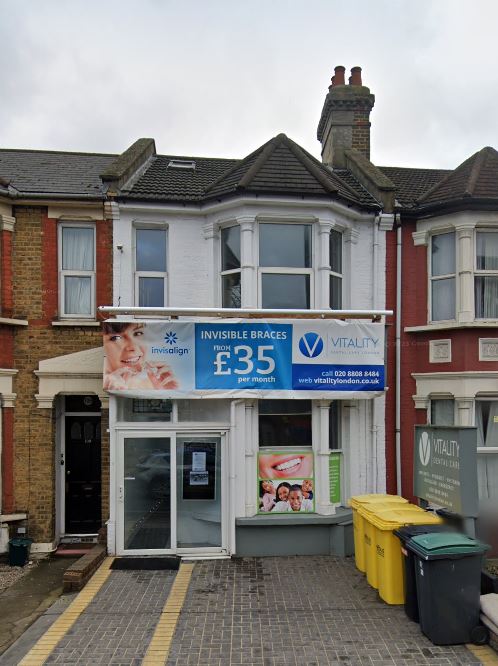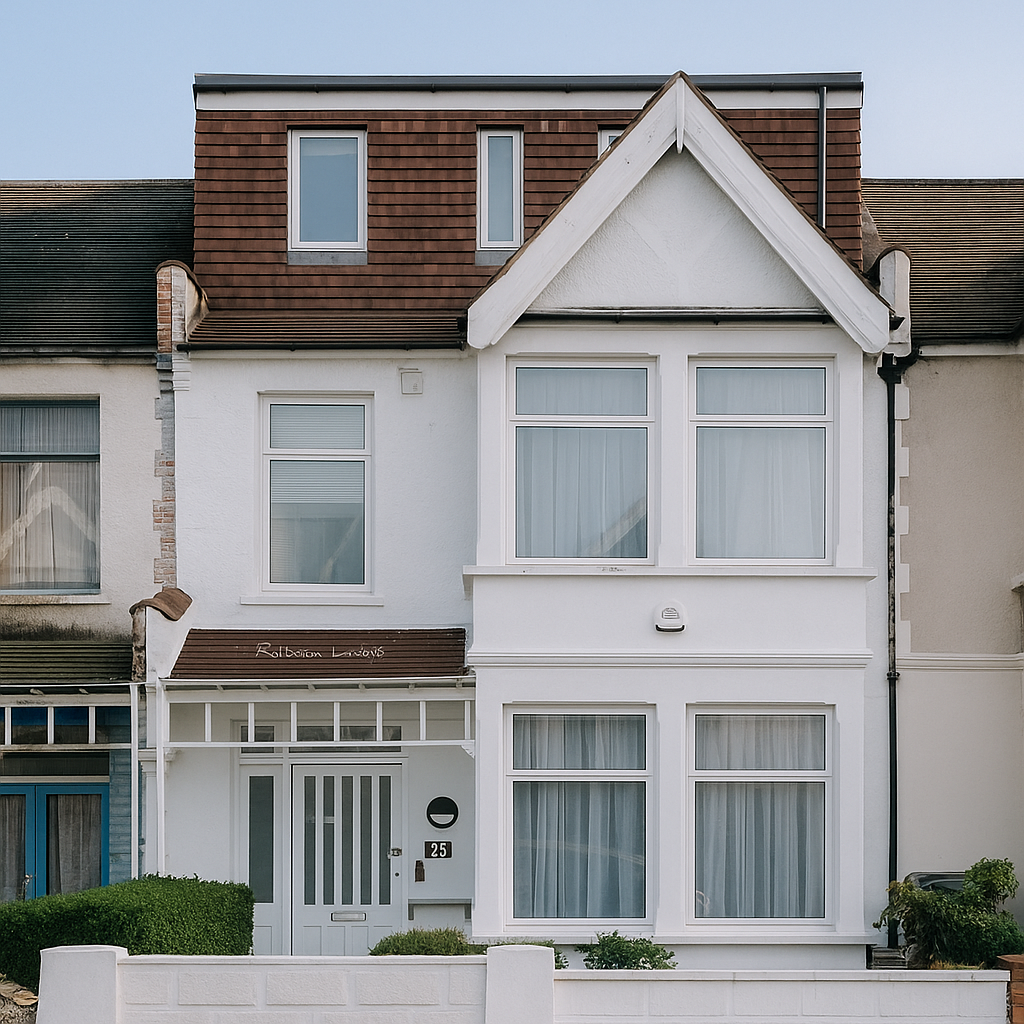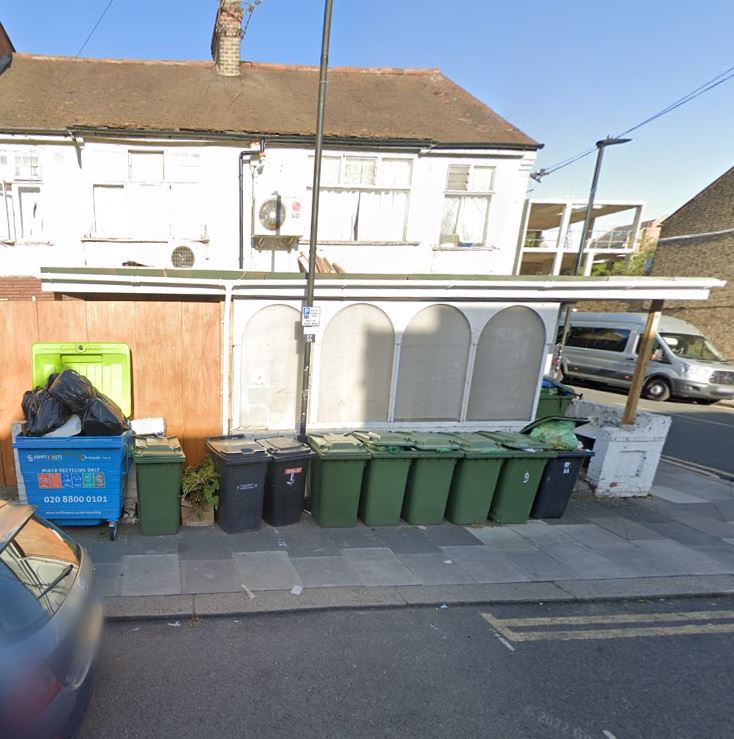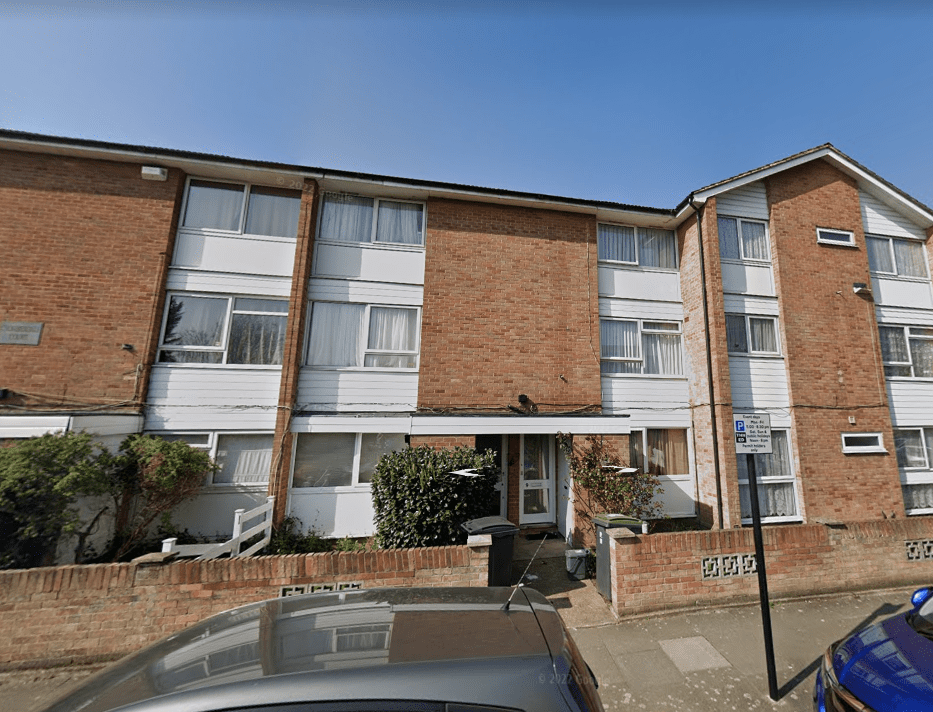Tag: Haringey Planning Permission
-

Planning approved to build a ground floor rear extension with a neighbour in Haringey
approved to build a ground floor rear extension in Haringey
-

Navigating Haringey’s Planning Policies: A Case Study on a Rear Dormer Extension
Securing planning permission for a rear dormer in Haringey required more than just a great design; it demanded a deep understanding of the council’s specific policies. Our challenge was to create a spacious loft conversion for our client while proving to planners that the design was a sympathetic addition that respected the local character. Our…
-

Planning approved for a first floor rear extension
We are pleased to confirm that planning permission has been granted by Haringey Council for the construction of a single-storey rear extension at first floor level. This approval marks a significant milestone in the development of the property and follows a detailed planning process that included the submission of architectural drawings, supporting documentation, and consideration…
-

Planning permission granted to change the use from Use Class C3 to Use Class C4 in Haringey
We are pleased to confirm that planning has been successfully granted for the change of use of the property from a single family dwelling to a small HMO for five occupants. This approval represents a significant step forward in the repurposing of the property to better serve the needs of shared housing in the area,…
-

Planning approved for an erection of a basement and creation of a front lightwell in Haringey
The Proposed works involve the erection of a new basement beneath the existing property, along with the creation of a front lightwell to provide natural light and ventilation. This development is designed to improve the functionality and value of the property, while remaining sensitive to the character of the area. High-quality materials and construction methods…
-

Planning approved to build a Type 3 Loft & Rear extension in Haringey
SAM Planning successfully gained planning permission for the erection of an additional storey along with a rear extension to a residential property in Haringey. Our teams deep understanding of local planning policy and extensive experience with all extensions allowed us to navigate these complexities with confidence. The Type 3 loft conversion will provide additional habitable…
-

Planning permission granted to replace the facade of the building in Haringey
The proposed works involve the removal of an existing wooden structure located at the front of the property, followed by the construction of a new single-storey addition in its place. This new addition is intended to enhance the building’s functionality and street presence, while ensuring compatibility with the existing architectural style. As part of the improvement works, the…
-

Certificate of Lawfulness Approved in N17
Haringey Certificate of Lawfulness approved. The certificate is for the erection of a rear dormer and roof extension including the insertion of 2x front roof lights. Contact Sam Planning for your Haringey Planning Approval today. About this project Section AA Loft Floor








