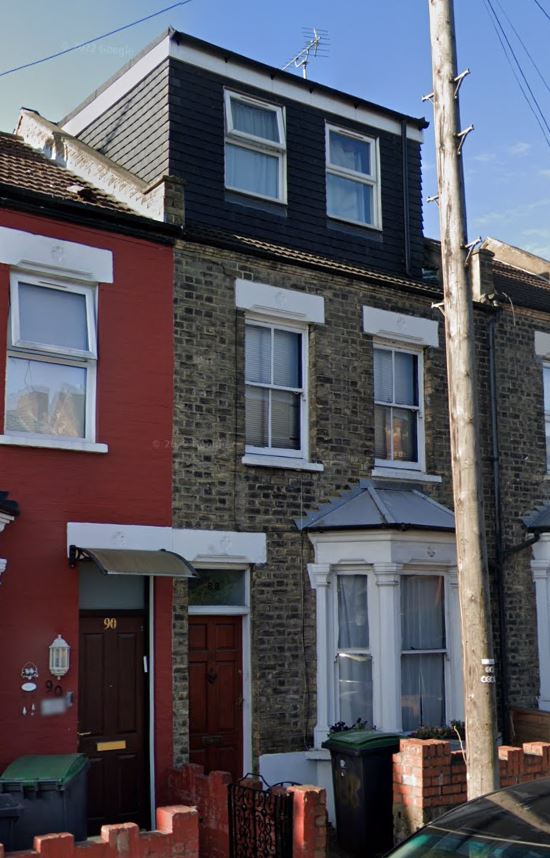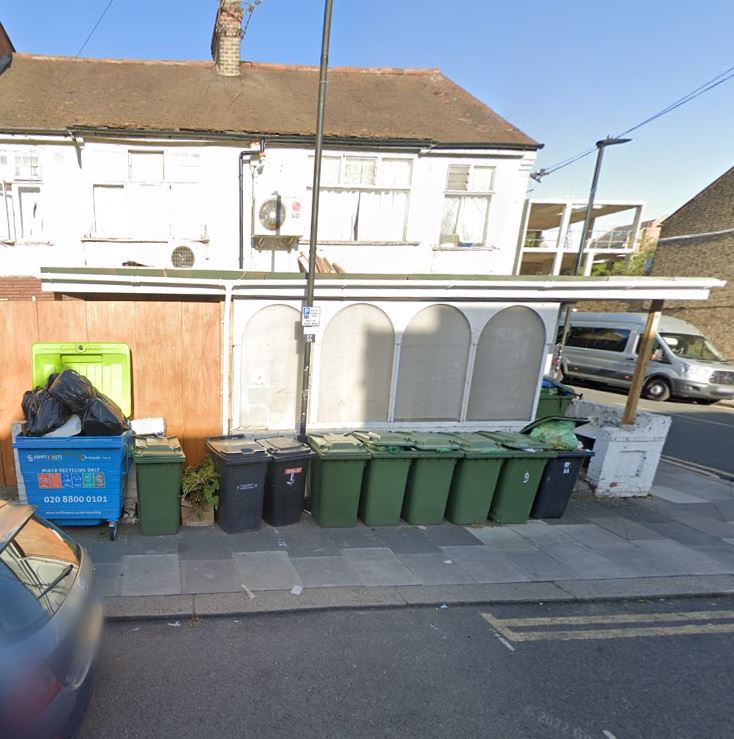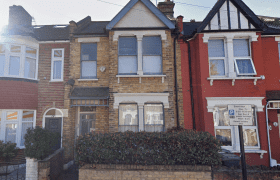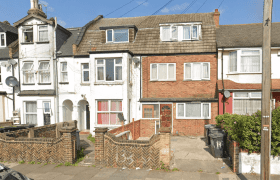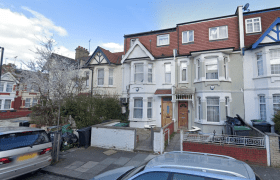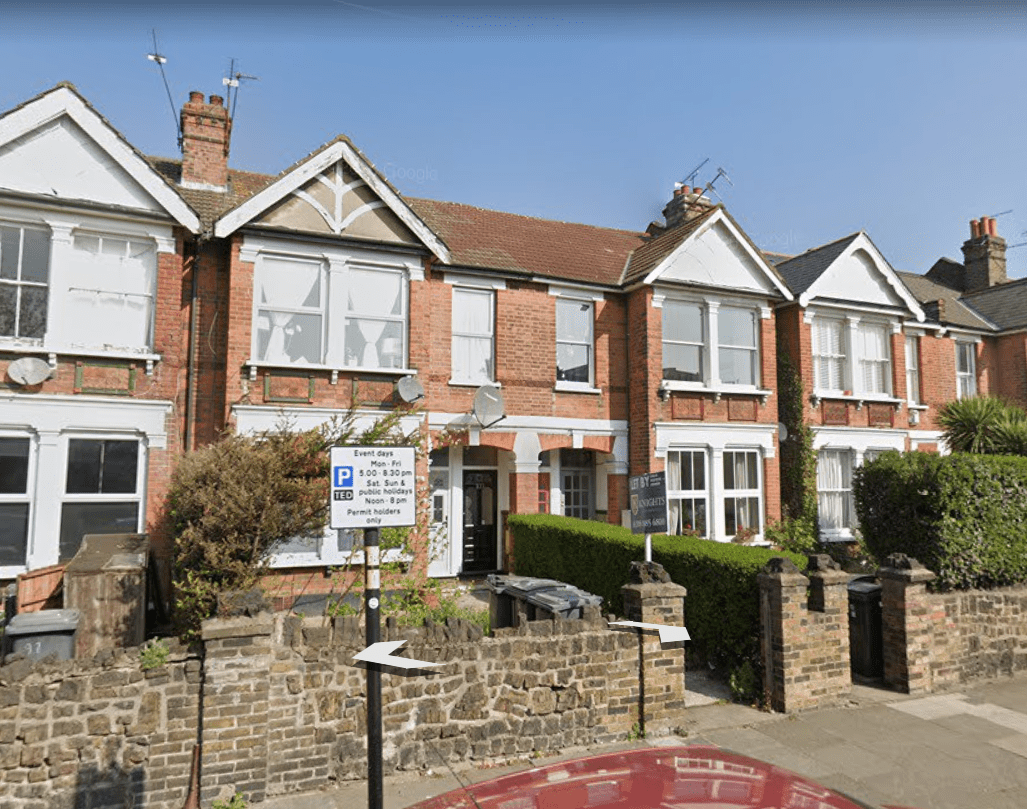Tag: Haringey
-

Planning granted to build a type 3 loft and rear extension in Haringey
Planning Approved in Haringey: A Complete Home Transformation We’re pleased to share that full planning permission has been granted for a stunning home transformation project in Haringey. This exciting approval includes a ground floor rear extension, a Sukkah roof lantern, refined alterations to the first-floor rear extension, and a type 3 rear dormer loft conversion.…
-

Planning granted to change use of property in Haringey
Planning permission has been granted for the change of use of the property from a C3 dwellinghouse to a Sui Generis HMO, accommodating seven residents across four bedrooms. This approval follows proactive dialogue with Haringey Council during which we addressed all queries regarding amenity, parking, and community impact. Out collaborative approach ensured the proposal fully…
-

Certificate of lawfulness granted for a proposed rear loft extension in Haringey
We recently undertook a successful application for an LDC in the London Borough of Haringey, ensuring our client’s development complied with planning regulations. This process involved a detailed and structured approach, combining planning expertise, technical documentation, and effective communication with the local planning authority. Our first step was to carry out a thorough assessment of…


