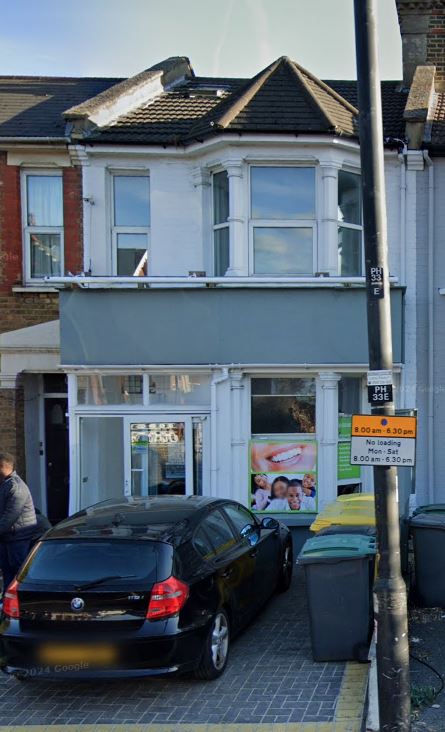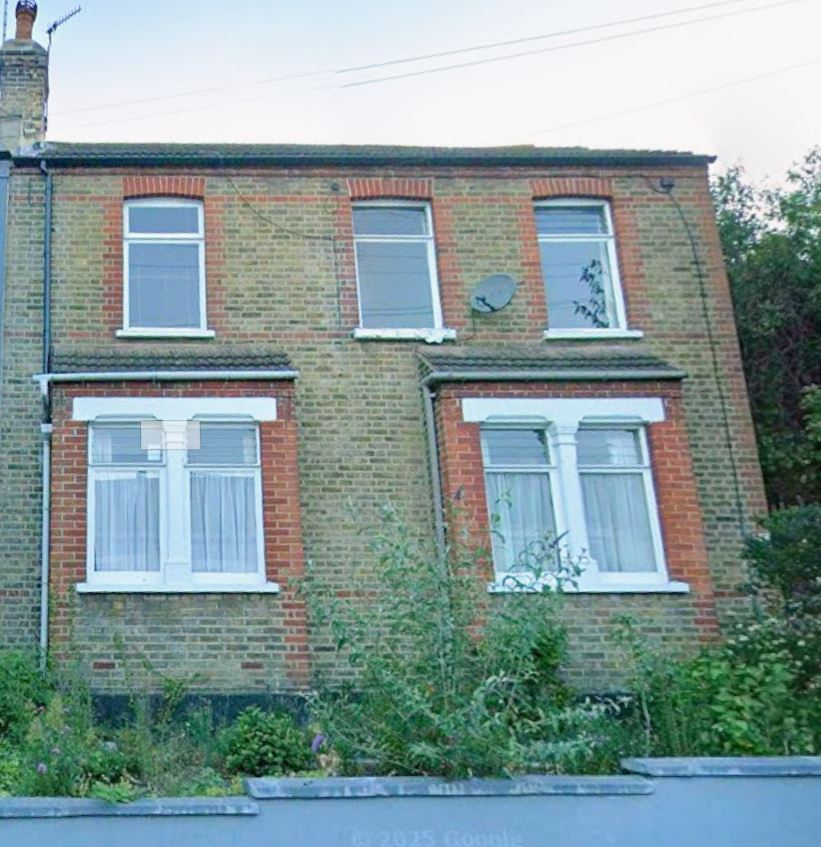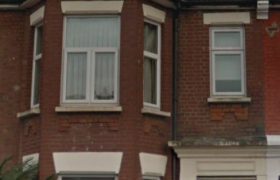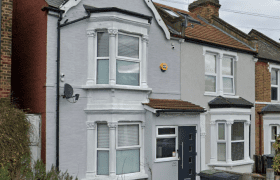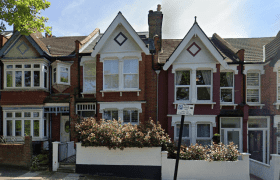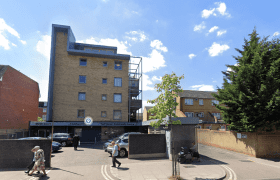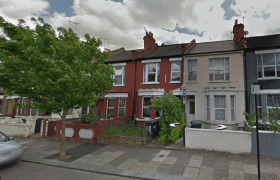Tag: Ground floor extension
-

Lawful Development Certificate Granted in Haringey
The granted lawful development certificate for the ground floor wrap around extension represents a significant step forward for the continued success of the dental practice. The proposal was carefully reviewed in consultation with Haringey Council, with particular attention given to ensuring that the works fell within the parameters of permitted development. Throughout our dialogue with…
-

Planning approved to build a LDC Ground floor extension in Greenwich
We are pleased to confirm that the certificate of lawfulness application for the erection of a single storey rear extension has been granted following productive dialogue with the council. The approved design involves a ground floor rear extension measuring 3 meters in depth, providing a practical and attractive enhancement to the existing property. Throughout our…
-

Planning approved to build a ground floor extension in Lewisham
We are pleased to confirm that approval has been granted, following productive dialogue with Lewisham Council, for the construction of a single storey rear infill extension. This milestone marks an important step forward in enhancing the property’s overall functionality. The approval reflects the councils confidence in the projects design integrity, compliance with local planning policies…

