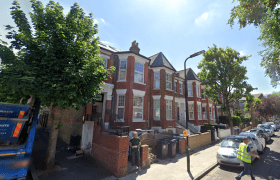
Planning permission was approved for the excavation and extension of the basement including the rear light well; erection of single storey ground floor rear extension; installation of a refuse store within the front garden and cycle store within the rear garden and alterations to boundary walls. Check out the drawings! Contact us to apply for…
Choose an option below to get started:
Please provide your details below to begin chatting with our AI assistant.
