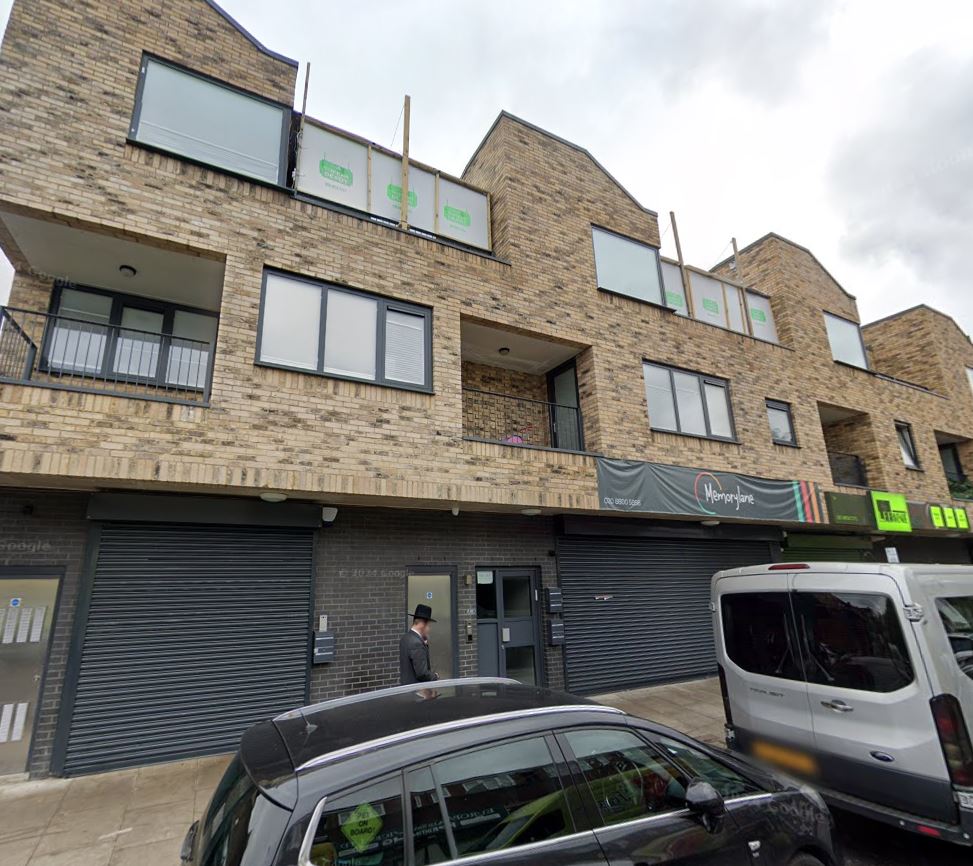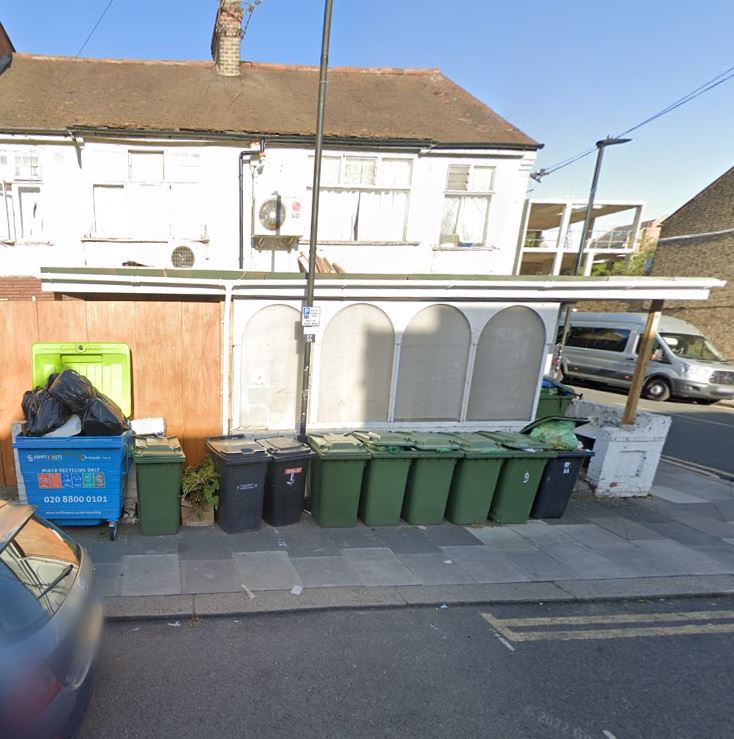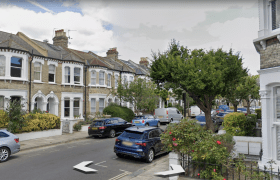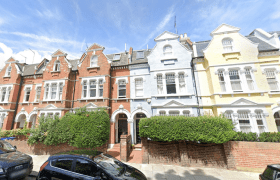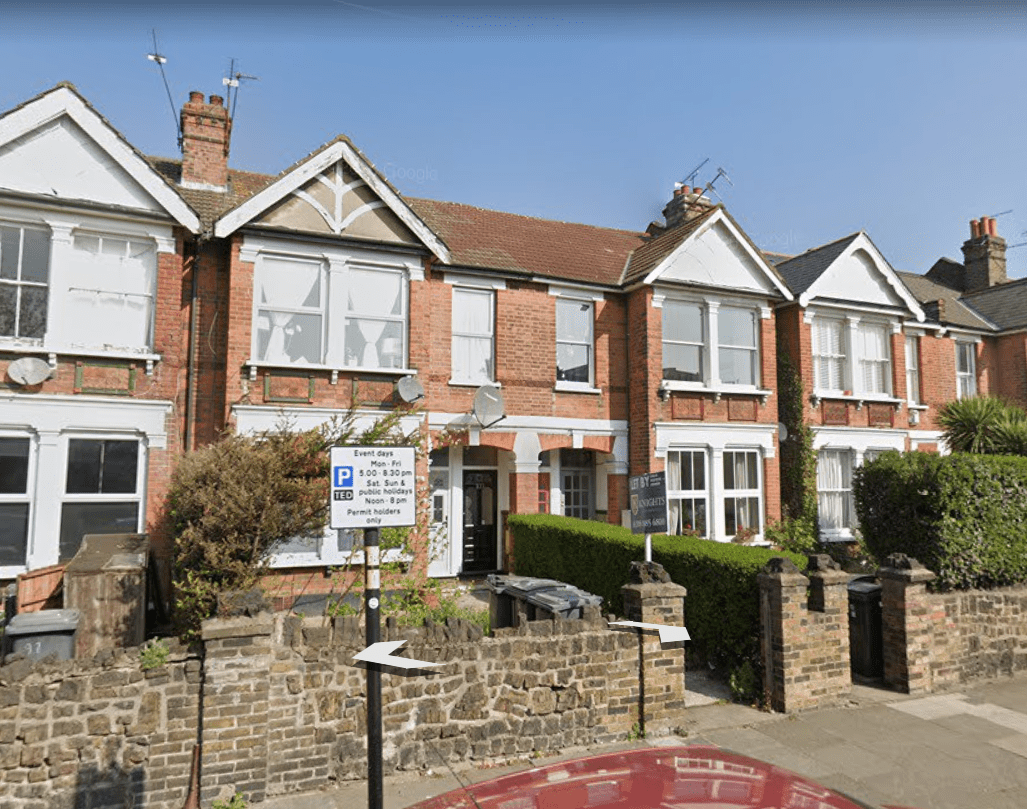Tag: Approved Planning Permission
-

Planning application approved in appeal
We’re delighted to announce another planning appeal success. Our team has successful overturned the council’s refusal of an application to install an extractor fan and flue to the rear elevation of a property By working closely with the Planning Inspectorate, we were able to demonstrate that the proposal was both necessary and sensitively designed. We…
-

Planning approval has been granted for alterations to the roof height and the installation of windows in Harrow
As part of our ongoing work with the Harrow Council, we have secured approval for a series of carefully considered improvements to this property. These include alterations to the roof, specifically raising the ridge height to allow for the creation of a first-floor habitable level. This change enhances the usable space within the home while…
-

Planning permission granted to replace the facade of the building in Haringey
The proposed works involve the removal of an existing wooden structure located at the front of the property, followed by the construction of a new single-storey addition in its place. This new addition is intended to enhance the building’s functionality and street presence, while ensuring compatibility with the existing architectural style. As part of the improvement works, the…
-

Planning Permission for Double-Glazing
Approved for this property is the replacement of existing timber-framed single-glazed windows with new timber-framed double-glazed windows to the front elevation. Also, the replacement of existing timber framed single-glazed windows with new Rehau heritage uPVC double-glazed windows to the side and rear elevation at first-floor level. Check out the approved drawings and apply now for…
-

From Single-Glazed to Double-Glazed Windows
We’ve acheived planning permission for this property in Hammersmith & Fulham for the replacement of the existing timber single-glazed sliding sash and casement windows with new timber double-glazed sliding sash windows to the front elevation. As well, for the replacement of the existing timber single-glazed sliding sash and casement windows with new uPVC double-glazed sliding…
-

Construction of rear dormer extension Haringey
Haringey planning permission granted for construction of rear dormer extension to facilitate loft conversion. Additional approval granted for replacement of front and rear elevation glazing. Architectural Drawings Side Elevations

