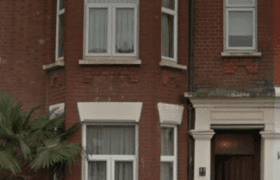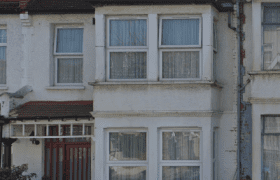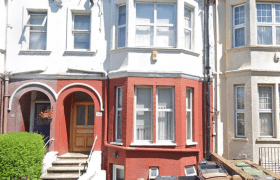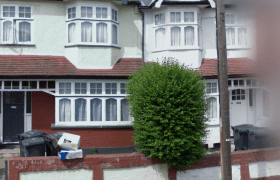Tag: 6 meter rear extension
-

Planning Approved to build a 6 Meter rear extension
Planning granted for the erection of a single storey ground floor flat roof rear extension measuring 6m deep from the rear of the property Looking to get your planning permission efficiently? Contact Sam Planning today for your free consultation.
-

Planning approved to build a 6 Meter rear extension
Haringey planning permission granted for the erection of single storey extension which extends beyond the rear wall of the original house by 6m, with the maximum height of 3.8m and the eaves height of 3m Looking to get your London planning permission? Contact Sam Planning today for your free consultation.
-

Building a 6 meter rear extension
Prior Approval for a larger homes extension for the erection of a single storey ground floor 6 meter rear extension. Looking to get your planning permission efficiently? Contact Sam Planning today for your free consultation.
-

Approval to build a 6 meter rear extension
Haringey planning permission approved, for the erection of a single storey extension which extends beyond the rear wall of the original house by 6m, with a maximum height of 3.7m with eaves hight of 3m Looking to get Haringey planning permission? Contact Sam Planning today for your free consultation.




