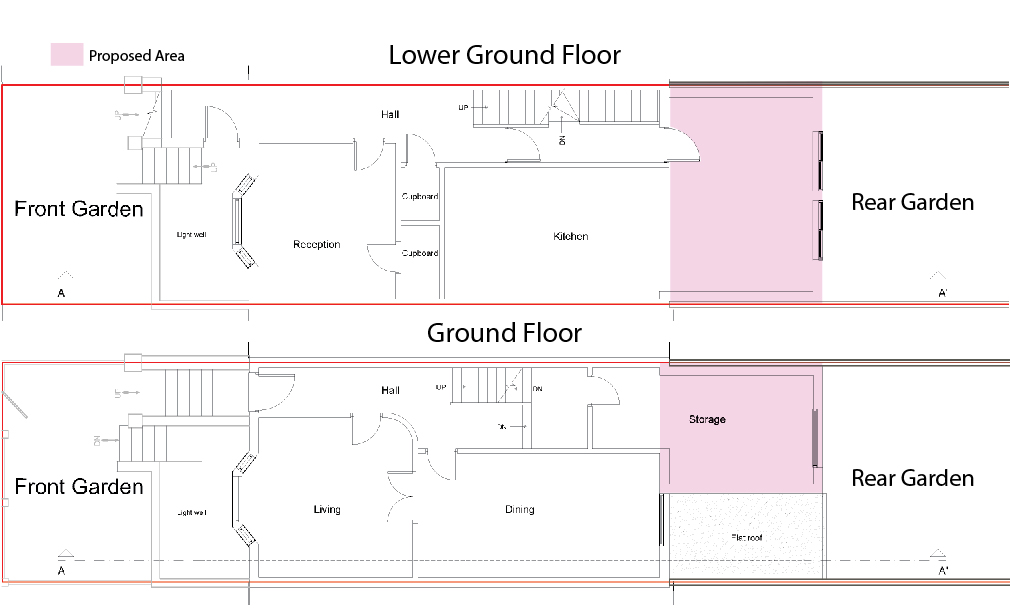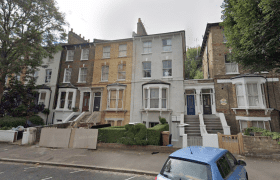Planning Permission For Extension in Hackney
This property owner wanted to have a more spacious kitchen on the lower ground floor and extra storage on the ground floor. The best solution was to get a double-storey extension to the rear elevation on the lower ground and ground floor, which they did! But they didn’t get planning permission for the extension.
Later on, though, our client was looking for lawfulness, so, they applied for retrospective permission with us, as it’s one of our services. Our team fought for it, and here it is, Approved!
See the transformation in the drawings below. Don’t hesitate to contact us for advice on your case! It is for free!
Planning Permission Drawings




Leave a Reply
You must be logged in to post a comment.