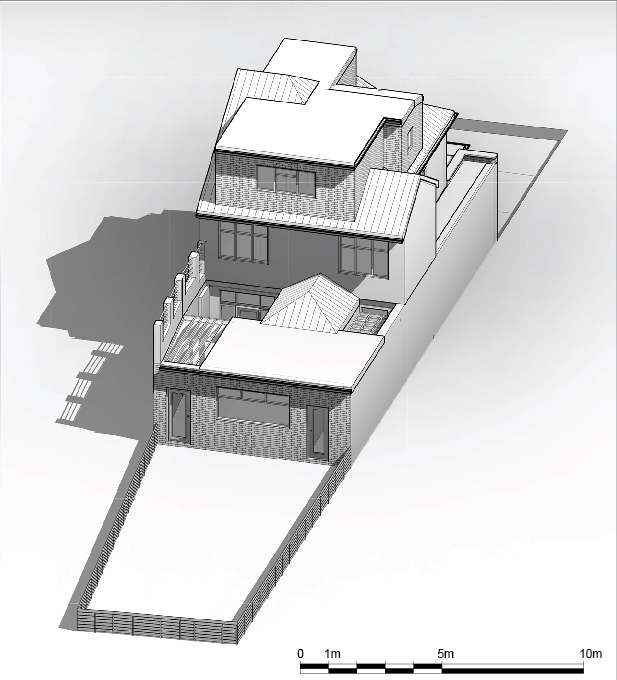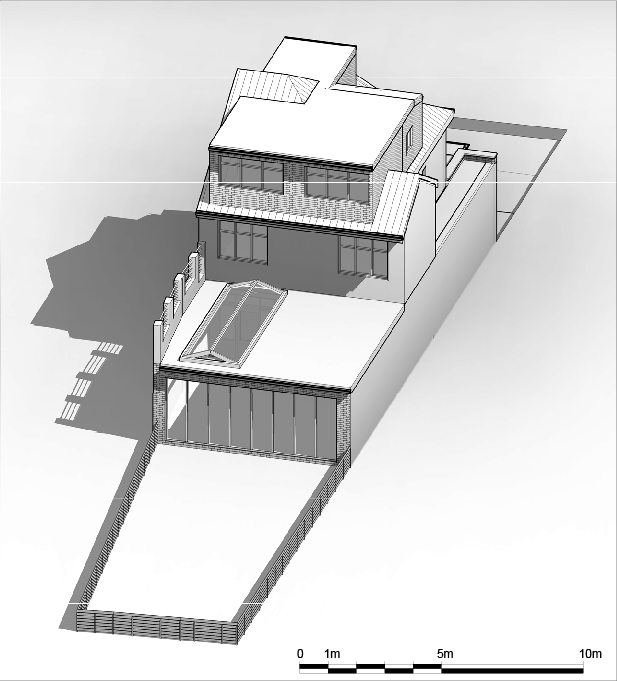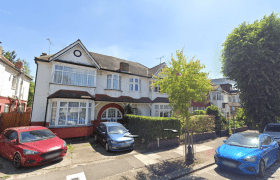For a property in Barnet, we’ve achieved planning permission for the erection of a single-storey rear extension on the ground floor. As well for the erection of a roof extension involving the front/side and rear
dormer windows.
Check out the before and after below.
If you have any inquiries, contact us now for free advice!
Drawings




Leave a Reply
You must be logged in to post a comment.