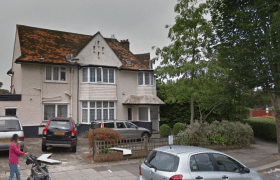For this property in Barnet, we’ve achieved planning permission for the erection of a first-floor side extension, single-storey rear extension, and basement excavation with a rear lightwell.
Check out the drawings below. Apply for yours now!
Approved Drawings




Leave a Reply
You must be logged in to post a comment.