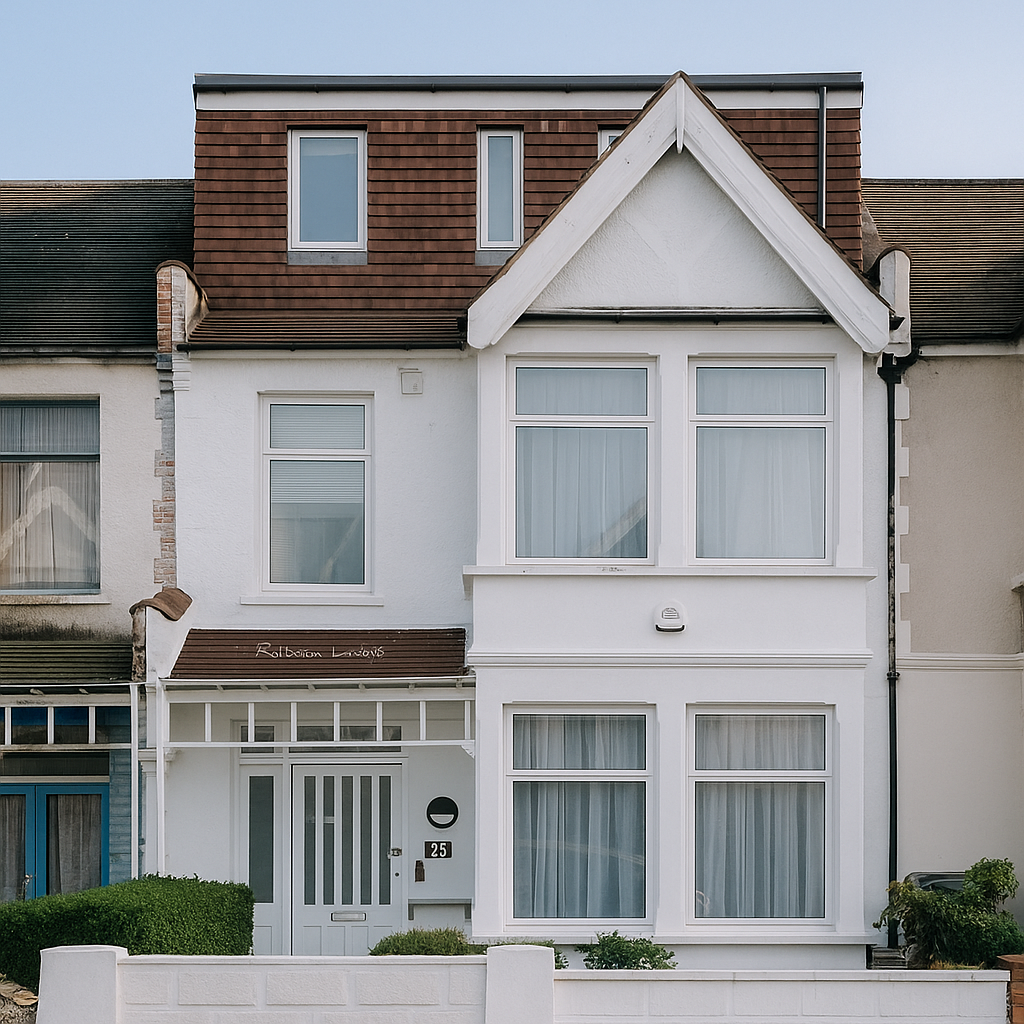The Proposed works involve the erection of a new basement beneath the existing property, along with the creation of a front lightwell to provide natural light and ventilation. This development is designed to improve the functionality and value of the property, while remaining sensitive to the character of the area. High-quality materials and construction methods will be used to ensure the project is both durable and visually appropriate.


The front lightwell is a key element of the scheme, designed to bring daylight into the basement space and support natural ventilation. It will be carefully integrated into the front garden with minimal visual impact and safety measures.
As part of our ongoing collaboration with Haringey Council, we submitted a comprehensive Basement impact assessment to support the application. This report addresses structural, hydrological, and environmental considerations, demonstrating that the scheme can be delivered safely and responsibly.
We have maintained regular engagement with the planning department, incorporating feedback to refine the design and ensure compliance with relevant policies
As part of our ongoing collaboration with Haringey Council, we submitted a comprehensive Basement impact assessment to support the application. This report addresses structural, hydrological, and environmental considerations, demonstrating that the scheme can be delivered safely and responsibly.



Leave a Reply
You must be logged in to post a comment.