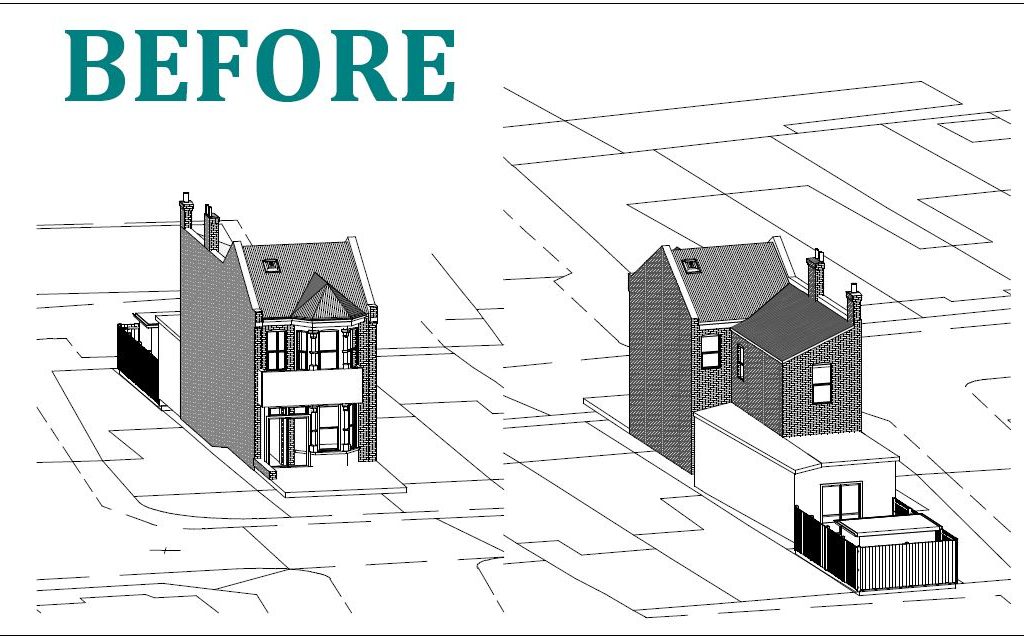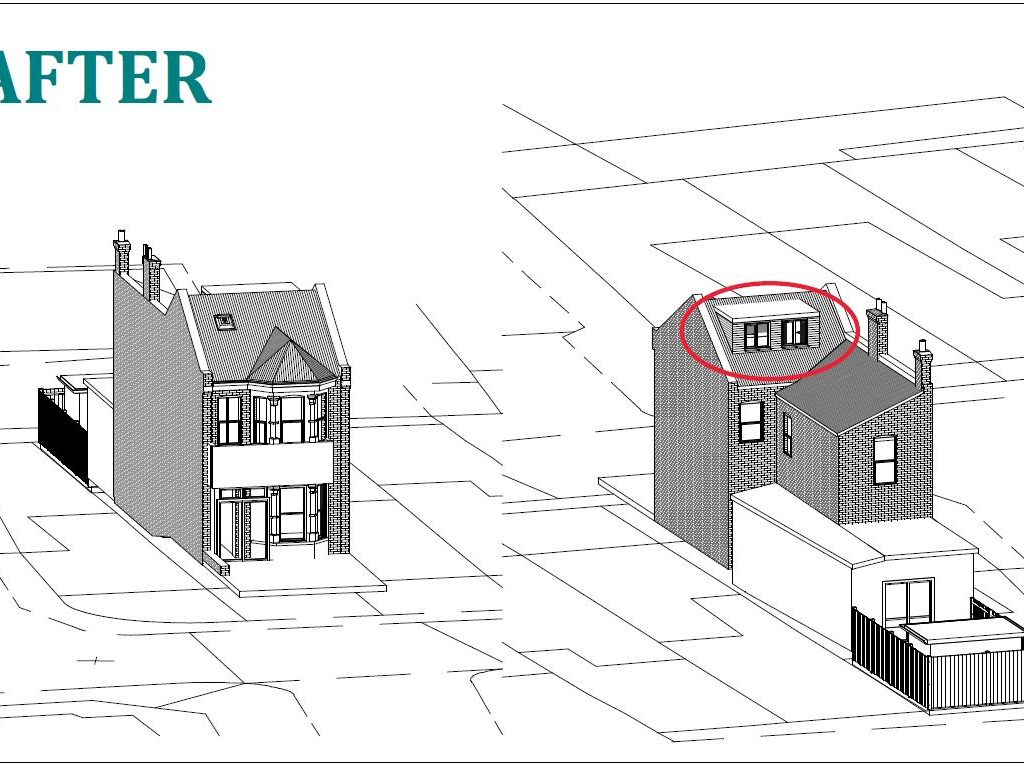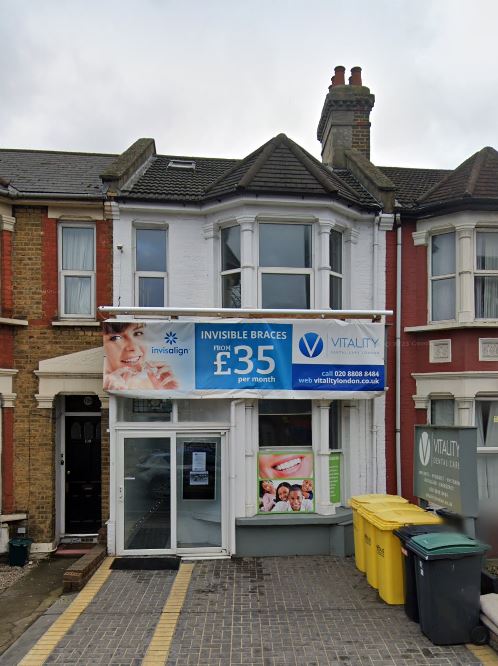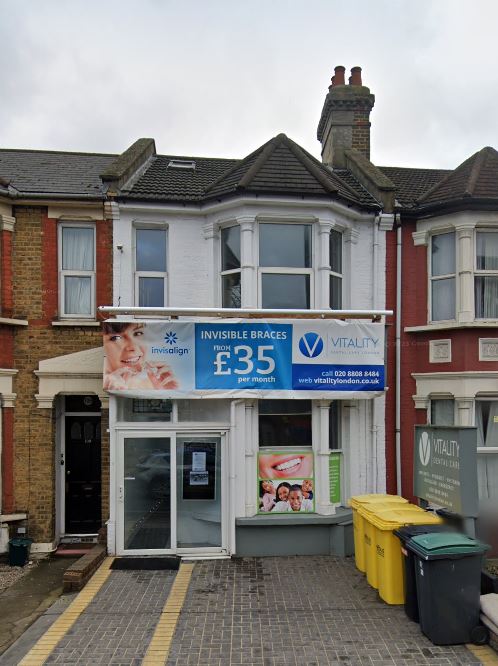Securing planning permission for a rear dormer in Haringey required more than just a great design; it demanded a deep understanding of the council’s specific policies. Our challenge was to create a spacious loft conversion for our client while proving to planners that the design was a sympathetic addition that respected the local character.
Our strategy was built on proactive and transparent collaboration. By maintaining an open dialogue with the assigned planning officer and making swift, intelligent adjustments to align the proposal with council guidelines, we fostered a smooth and positive review process. This cooperative approach was key to a successful outcome.


The result is a full planning approval for a transformative dormer extension. The project will add a substantial new bedroom and en-suite, significantly increasing the home’s value and functionality, all while having zero visual impact from the street.

Planning a project in Haringey? Our strategy of expert design and proactive council collaboration can make all the difference. Contact our team today for a free consultation.


Leave a Reply
You must be logged in to post a comment.