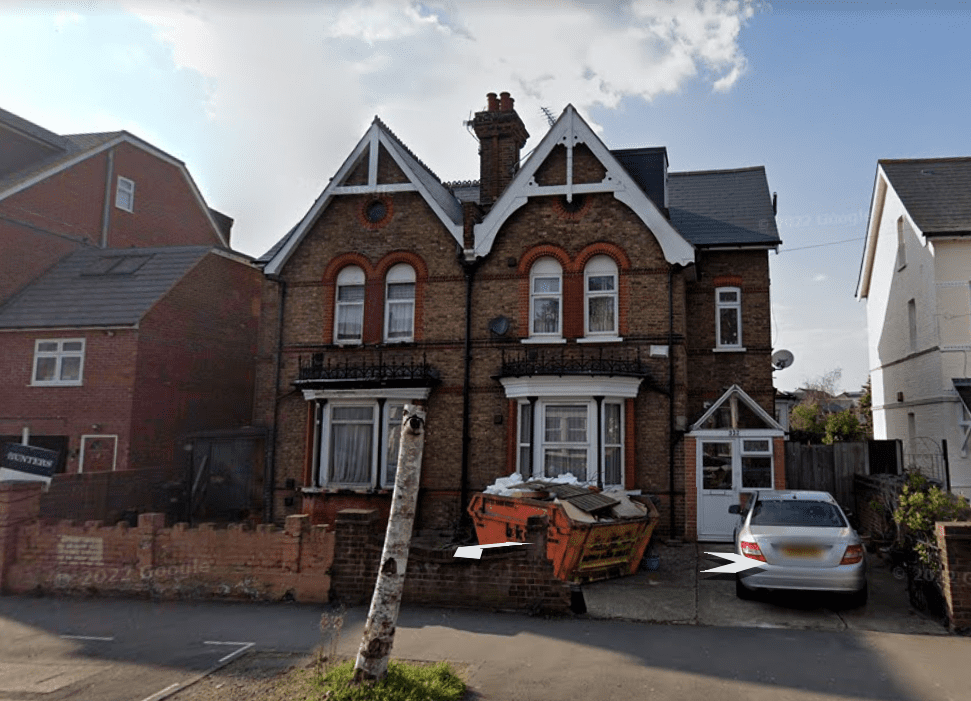Erection of a single-story part rear extension, rear roof extension, and conversion of existing single dwelling into two-bedroom flats with bin and cycle storage.
About this project
Ground Floor


First Floor


Loft Floor


Roof


Perspective View




Leave a Reply
You must be logged in to post a comment.