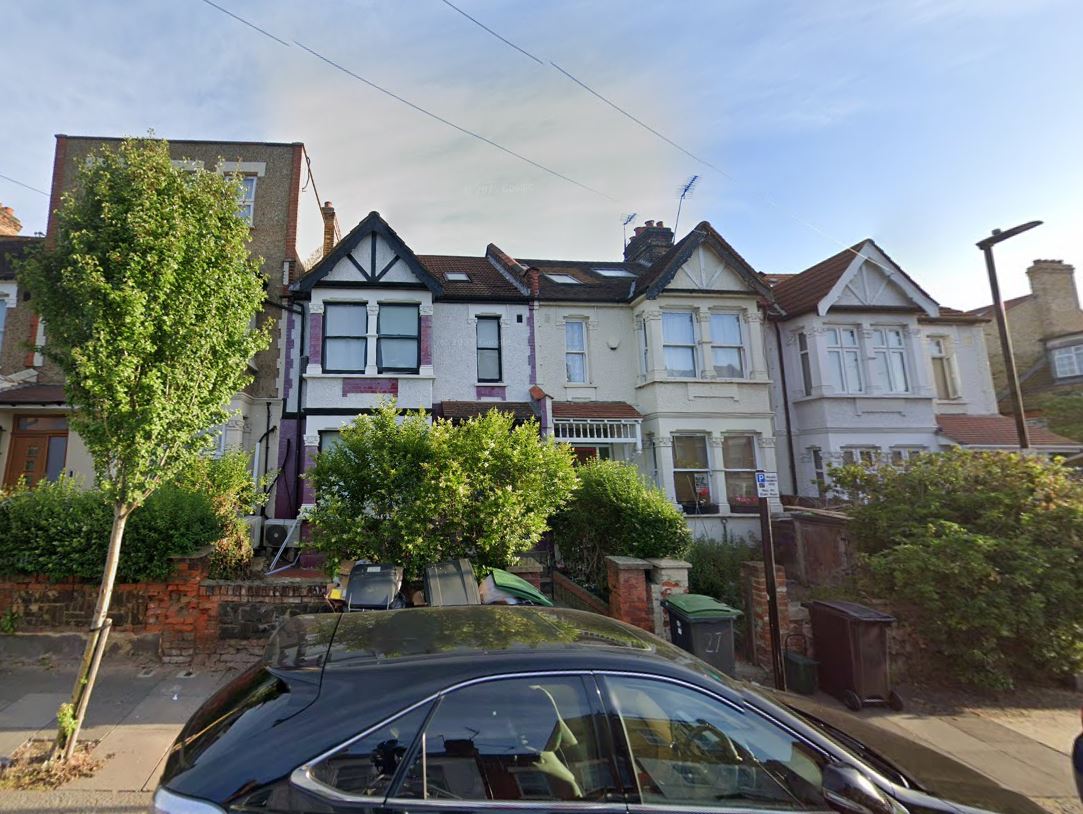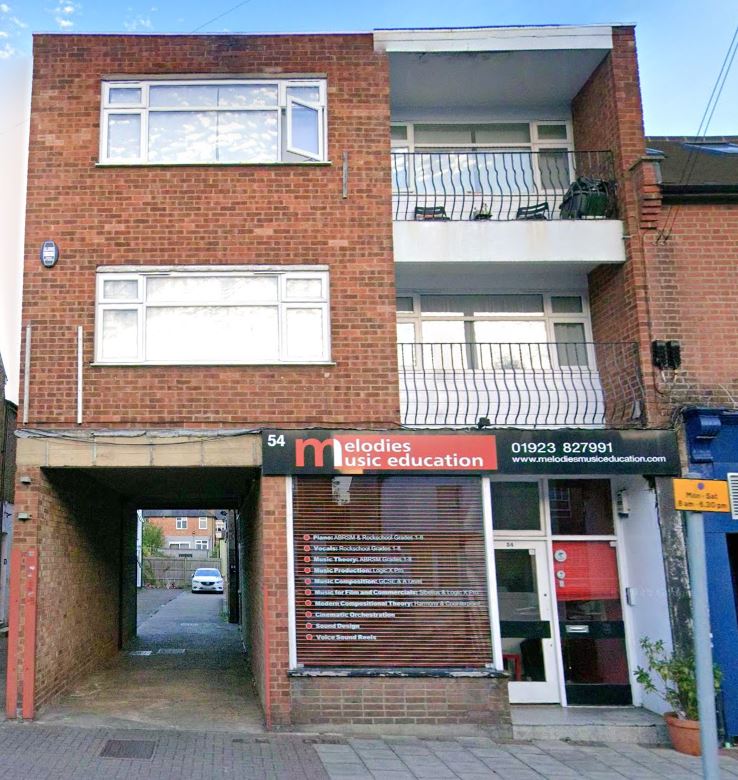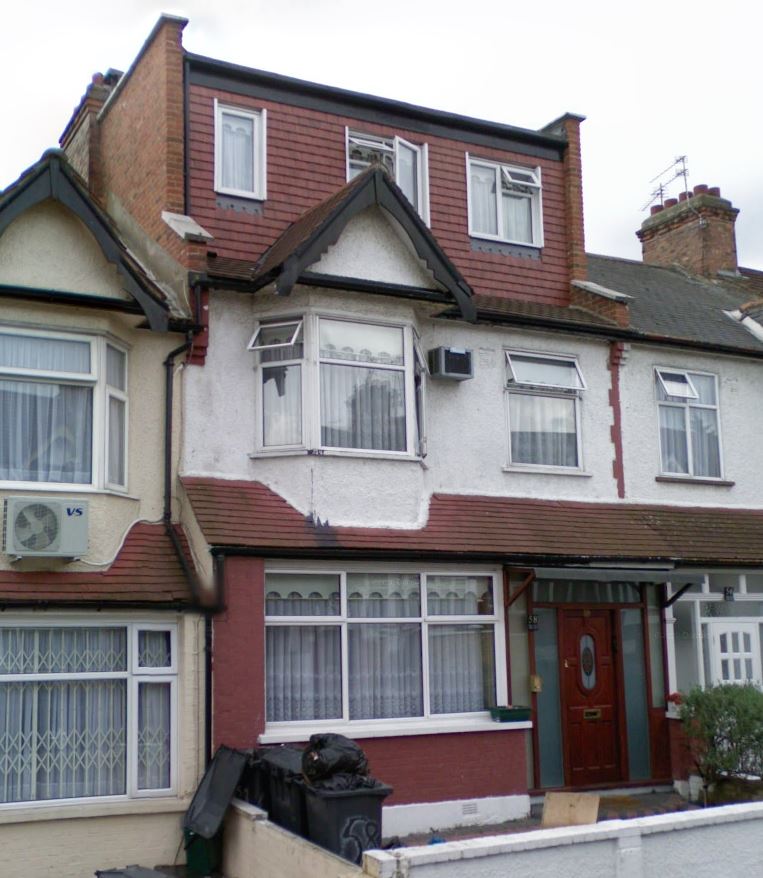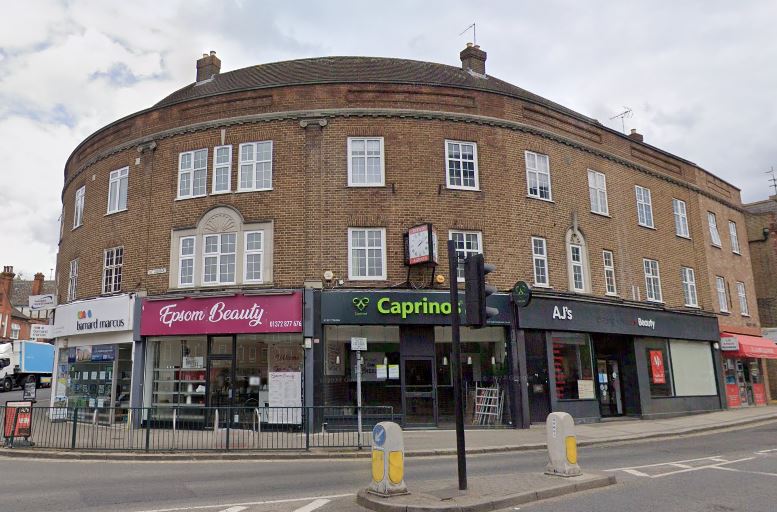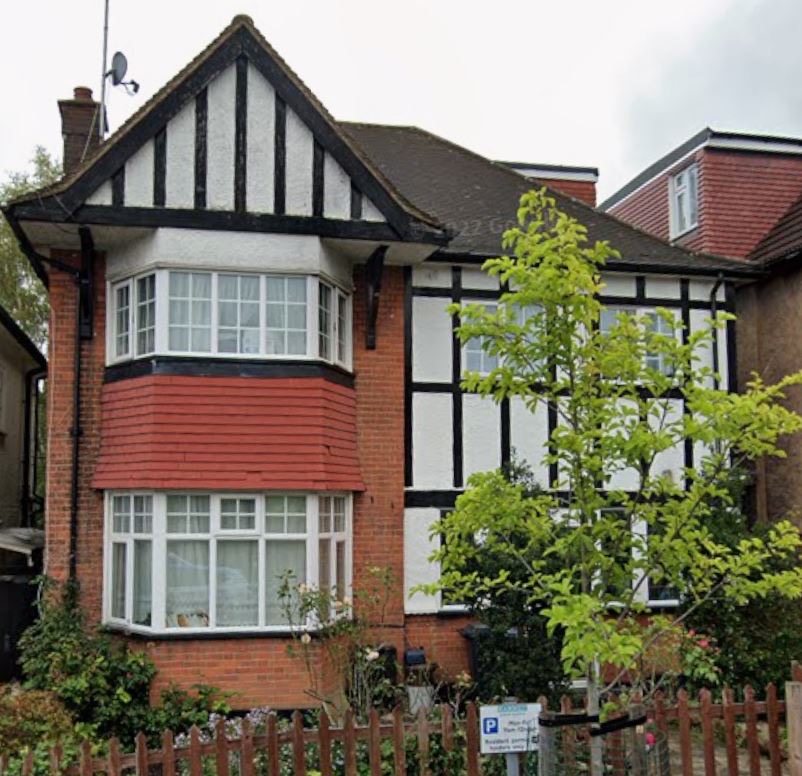-

Planning granted to build a first floor extension across four neighbouring properties in Haringey
Securing planning permission for this project in Haringey required a careful balance of design ambition, neighbourly considerations, and a proactive dialogue with the local authority. Through continuous engagement with Haringey Council’s planning team, we were able to address key concerns early, refine the proposals collaboratively, and demonstrate how the scheme would enhance the character of…
-

Planning approved for a LDC Loft in Haringey
Securing a Lawful Development Certificate (LDC) for a rear dormer under 40m³ on a residential outrigger in Haringey is a clear demonstration of how strategic guidance and experienced negotiation can turn a complex planning route into a smooth approval. Through our dialogue with Haringey Council, we ensured the proposal was fully aligned with permitted development criteria, addressing technical details…
-

Discharge of condition Approved for a Planning Application in Greenwich
We are pleased to highlight our recent success in securing the discharge of Condition 6 (Cycle Storage Details) for planning permission 25/0315/F in Greenwich. This approval reflects our strategic and collaborative approach, where we engaged closely with the council to provide clear, policy-compliant details that met both their expectations and the practical needs of the development. By managing the…
-

Planning permission granted to build a 6 meter rear extension in Havering
We are pleased to announce the successful granting of planning permission for a single storey rear extension in Havering. Achieved through careful and proactive dialogue with the local council, this approval demonstrates our expertise in navigating the planning process efficiently and effectively. The extension, approved under prior approval, features an overall depth of 6 meters,…
-

Section 73 Planning application approved for a ground floor extension, first floor alterations and a type 3 loft in Haringey
We are pleased to announce that, through our dedicated dialogue with the local council, we have successfully secured planning permission via a Section 73 application for the variation of Condition 2 attached to approved plans under planning reference HGY/2025/1814. This approval covers the erection of a ground floor rear extension, installation of a Sukkah roof lantern at ground floor level, alterations to…
-

Planning approved for a roof extension to accommodate 5 units in Epsom, Surrey
We are pleased to share the successful planning approval for a roof extension providing five high-quality student accommodation units in Epsom, Surrey—secured through our proactive and strategic dialogue with the local council. From the outset, we engaged closely with planning officers to ensure the proposal aligned with local design guidance, housing policies, and the council’s aspirations…
