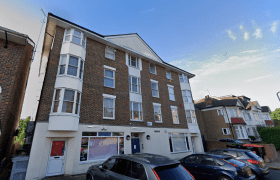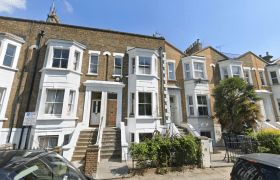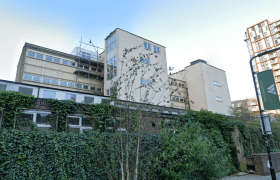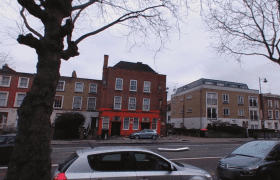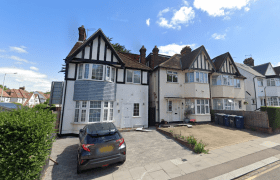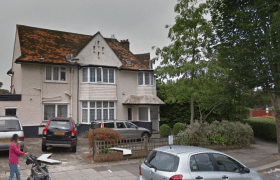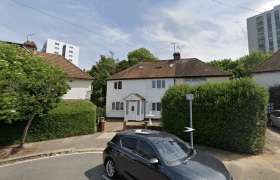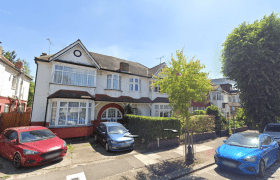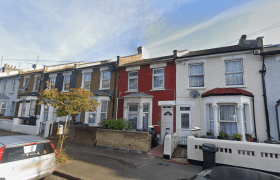-

Retrospective Permission For Rear Extension
Retrospective permission was approved for this property in Hackney for the erection of a single-storey ground-floor rear extension. Check out the approved drawings! Apply now or contact us for free advice! Approved Drawings
-

Plans For A Mansard Roof Extension
A mansard roof extension was planned, proposed, and approved for this property in Hackney. The extension provides extra 2 bedrooms, a shower room, and storage. Check out the approved plans below! Apply for your planning permission now! Or contact us for free advice! Approved Drawings
-

Beis Chinuch Lebonos School – Roof Extension
For Beis Chinuch Lebonos Girls School in Hackney, we’ve achieved planning permission for the erection of a roof extension at the fourth-floor level (Retrospective). Check out the approved plans! Apply for yours now or contact us for free advice! Approved Drawings
-

Excavation of Basement Extension
For this property in Hackney, we achieved planning permission for the excavation of a basement extension including the installation of rear lightwells to facilitate the enlargement of the existing studio unit to a 2-bedroom unit. Check out the approved plans! Apply now for yours, or contact us for free advice! Drawings
