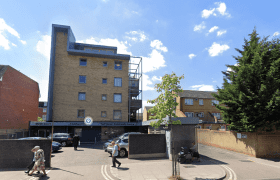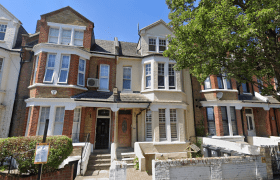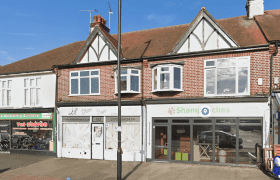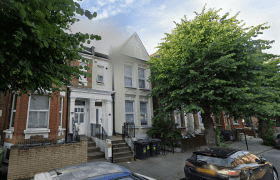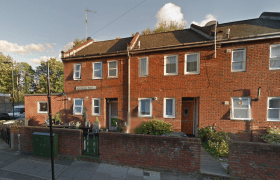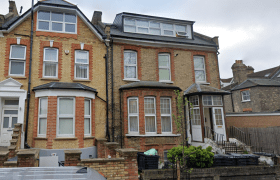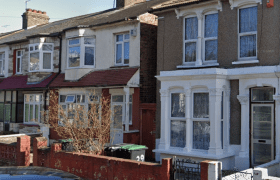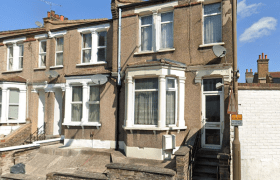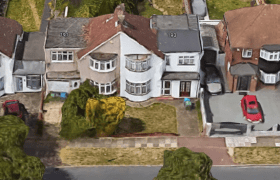-

Erection of Ground Floor Extensions
Erection of Ground Floor Extensions in Hackney. Sam Planning specializes in securing planning permission in England. We make the process quick and hassle-free. Contact us today to get your approval smoothly Approved Drawings
-

Discharge of Conditions Obtained – Hackney
Submission of detail pursuant to condition 3 (Suds) of Planning permission 2023/2733 Granted on 05/03/2024. Achieve your Hackney planning permission smoothly with Sam Planning. We make getting planning permission quick and easy. Let us help you secure your approval today! Approved Drawings
-

Discharge of Conditions Application Achieved
Submission of detail Pursuant to Condition 7 (Cycle & Bin Storage) of Planning Permission 24/00316/FUL Granted on 24/05/2024. Contact us to find out how to get planning permission for your property today. Approved Drawings
-

Discharge of Conditions Granted Hackney
Submission of detail Pursuant to condition 4 (Sustainable Drainage) of Planning Permission 2024/0325 Granted on 11/03/2024. Approved Drawings
-

Discharge of Condition Approved: 23/4338/FUL
Submission of conditions 3 (cycle Storage) 4 (Recycling Storage) 5 (Amenity Space) and 6 ( Parking Layout) of Planning Permission 23/4338/FUL granted on 28/03/24. Contact Sam Planning for your free consultation today. Approved Drawings
-

Planning for erection of two storey side extension
Planning permission granted for an erection of a two storey side extension Approved Drawings
-

Planning for an erection of an outbuilding
Retrospective Planning Permission granted for an erection of an outbuilding to counter an Enforcement Approved Drawings
-

Planning for Change of C3 to C4
Planning Permission granted for a change of use from Class C3 Use to Class C4 HMO Use Approved Drawings
-

Planning achieved for a Loft Conversion
Erection of a loft extension of a ‘L’ shape rear dormer to increase the existing Maximum occupancy from a 5 Person HMO to a 6 Person HMO. Approved Drawings
-

Planning achieved for a change of use
Erection of a Single Storey rear extension, and conversion of Garage into a habitable room, to achieve a conversion from a Class C-3 to a Class C-4 HMO. Approved Drawings
