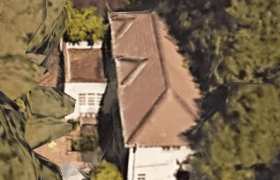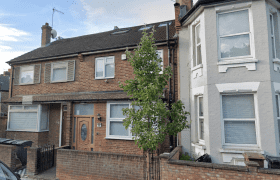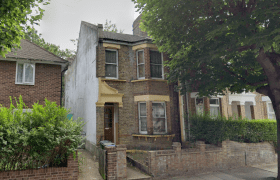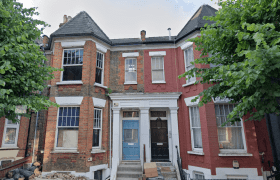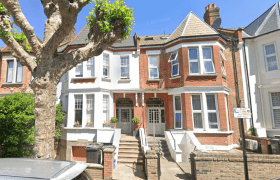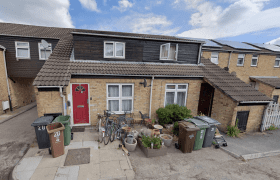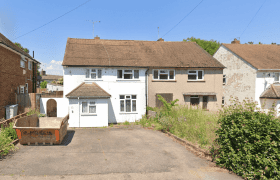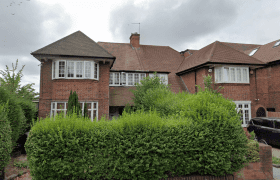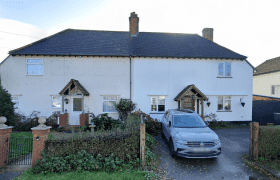-

Permission for First Floor Balcony Erection
Planning Permission gained for erection of First-floor balcony over existing conservatory, involving installation of French doors and associated alterations. Contact us to find out how Sam Planning can help you get your planning permission today. Approved Drawings
-

Discharge of Conditions Application Approved
Submission of detail Pursuant to conditions 3 (materials), 5 (windows) and 6 (Roof Lights) of Planning permission 2022/2237 granted on 05/07/2023. Sam Planning can help you get your planning permission today. Contact us today. Approved Drawings
-

Change of Use Application Approved
Change of use from single family dwellinghouse (Use C3) to 5 bed HMO (Use C4) and associated external alterations. Sam Planning can help you get your planning permission today. Contact us today. Approved Drawings
-

Planning Application for Discharge of Conditions
Submission of detail pursuant to condition 4 (Drainage) of Planning permission 2024/0619 granted on 13/06/2024. Sam Planning can help you get your planning permission today. Contact us today. Approved Drawings
-

Planning Permission for 6 Meter Prior notification
Prior Approval Planning Granted for the erection of a 6 Meter ground floor rear extension. Sam Planning can help you get your planning permission today Approved Drawings
-

Planning for discharge of conditions application
Planning granted for discharge of condition 5 ( secure and dry cycle storage) of planning application 24/0619/F dated 20/05/2024. Sam Planning can help you get your planning permission today Approved Drawings
-

Lawful Development Certificate for rear extension
Planning granted for a Lawful Development Certificate for a single storey rear extension Approved Drawings
-

Single storey rear extension & loft conversion
Planning permission granted for a single storey rear extension, removal of chimney and a loft conversion with a rear dormer. Sam Planning can help you secure planning permission for single-storey rear extensions and loft conversions in England. Contact us today to start. Approved Drawings
-

Roof Extension involving rear Dormer
Planning Permission granted for a LDC rear dormer. Sam Planning specializes in securing planning permission for roof extensions, including rear dormers, across England. Approved Drawings
-

Front Porch Extension
Erection of Ground Floor Extensions in Hackney. Sam Planning specializes in securing planning permission for ground floor extensions in England. We make the process quick and hassle-free. Contact us today to get your approval smoothly Approved Drawings
