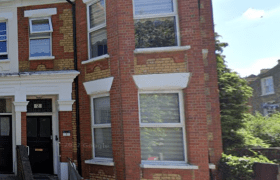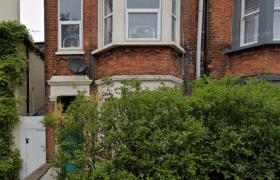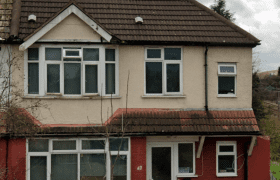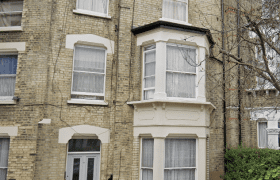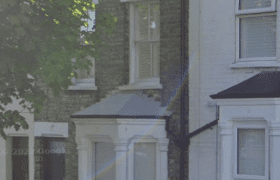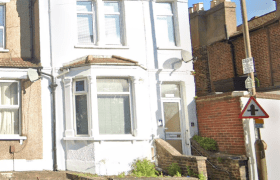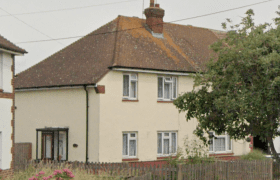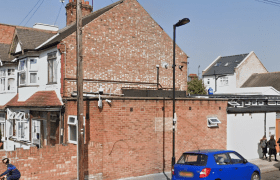-

Planning approved to build a rear extension
Planning approved for the erection of a two storey rear extension to the existing outrigger. Looking to get your planning permission efficiently? Contact Sam Planning today for your free consultation.
-

Planning approved to build a Type 3 Loft
Planning permission granted for the erection of a Type 3 Loft at this property. Looking to get your Haringey planning permission efficiently? Contact Sam Planning today for your free consultation.
-

Planning approved to build an LDC Loft
A Certificate of Lawfulness was granted for the erection of a rear dormer roof extension and hip to gable roof extension. Looking to get your planning permission efficiently? Contact Sam Planning today for your free consultation.
-

Planning approved to build a loft extension and basement
Planning granted for the erection of a rear dormer window and excavation of a basement with associated lightwells to front and rear of the property. Looking to get your planning permission efficiently? Contact Sam Planning today for your free consultation.
-

Planning approved to change the use of the property
Planning permission granted for a change of use from Use Class C3 (dwelling house) to Use Class Sui Generis (HMO) with refuse and cycle storage Looking to get your planning permission efficiently? Contact Sam Planning today for your free consultation.
-

Planning approved to replace the windows
Replacement of existing timber framed single glazed windows with new timber framed double glazed windows to front and rear elevations at second floor level. Looking to get your planning permission efficiently? Contact Sam Planning today for your free consultation.
-

Planning Granted to Build an LDC Loft Extension
A Lawful Development Certificate has been granted to construct a rear outrigger roof extension at this Hackney property. Looking to get your planning permission efficiently? Contact Sam Planning today for your free consultation.
-

Discharge of Condition Granted for Planning Application
Planning approval for details submitted in pursuant to condition 3 (Cycle Parking Details) & Condition 4 (Refuse and recycle Details) of planning permission 24/1463/F. Looking to get Discharge of Conditions for your planning project? Contact Sam Planning today for your free consultation.
-

Planning Permission Approved to Build a Rear Extension
Planning permission approved for the erection of a single storey rear extension extending 6 meters beyond the existing property with a maximum height of 3 meters Looking to get your planning permission efficiently? Contact Sam Planning today for your free consultation.
-

Planning approved to change the property use
Planning permission approved for change of use of the ground floor area including the garden from use class C3(a) to a synagogue use class F1(f) to extend the existing synagogue Looking to get your planning permission efficiently? Contact Sam Planning today for your free consultation.
