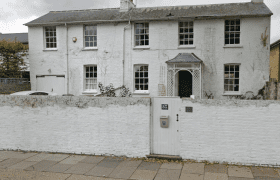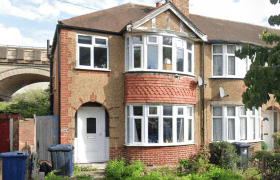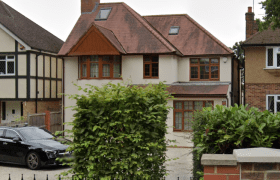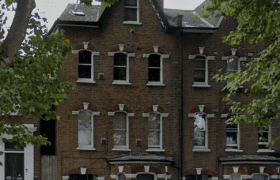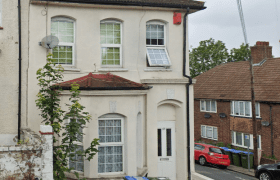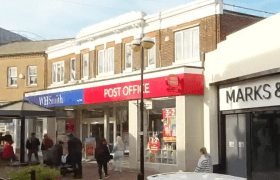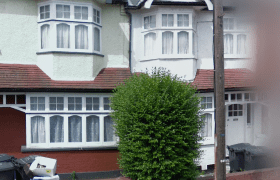-

Discharge of Condition Granted for Planning Application
Approval of details pursuant to condition 6 (water/refuse storage) and condition 8 (external lighting) attached to planning permission HGY/2022/1199 for the extension of existing property. Looking to get Haringey planning permission efficiently? Contact Sam Planning today for your free consultation.
-

Planning approved to replace windows
Joint application for two neighbouring properties for the replacement of single glazed timber windows with double glazed timber windows to the houses. Looking to get planning permission efficiently? Contact Sam Planning today for your free consultation.
-

Planning granted for a change of use
Change of use of a single family dwellinghouse (Use Class C3) to a small HMO (Use Class C4) approved at this Middlesex property. Looking to get your planning permission? Contact Sam Planning today for your free consultation.
-

Planning permission approved to build a LDC Loft
Certificate of Lawfulness has been granted for the demolition of rear dormer erect a larger rear dormer roof extension. Looking to get planning permission for a conversion? Contact Sam Planning today for your free consultation.
-

Planning for change of use approved
Planning for change of use – conversion of ground floor flat from 1×1 bed to a 1×2 bed room Looking to get your planning permission? Contact Sam Planning today for your free consultation.
-

Replacement of windows in conservation area
Replacement of single glazed timber windows with secondary glazing timber windows for this property. Looking to get your planning permission? Contact Sam Planning today for your free consultation.
-

Certificate of lawfulness granted for rear dormer
Certificate of lawfulness granted for the erection of a rear dormer. Looking to get planning permission? Contact Sam Planning today for your free consultation.
-

Planning approved to install rooflights
Planning permission granted for the addition of rooflights to the existing roof Looking to get Haringey planning permission? Contact Sam Planning today for your free consultation.
-

Ground floor rear extension approved
Haringey Approval for the erection of a single storey ground floor rear extension and half-width first floor rear extension across the two neighbouring properties Looking to get Haringey planning permission? Contact Sam Planning today for your free consultation.
-

Planning to install an external staircase approved
Planning approved for the Installation of an external spiral staircase from the first floor to the rear garden. Looking to get planning permission? Contact Sam Planning today for your free consultation.


