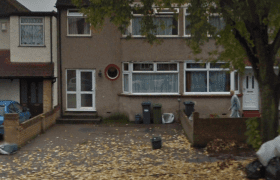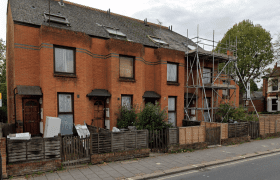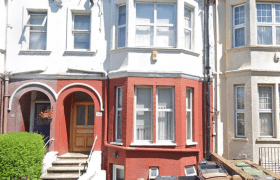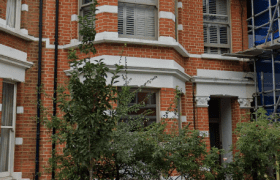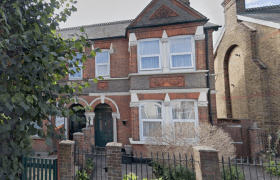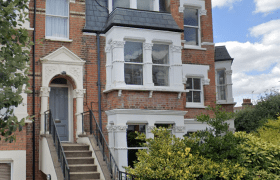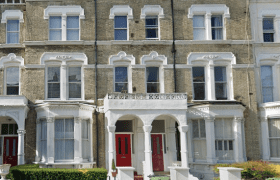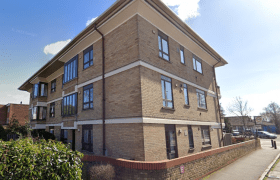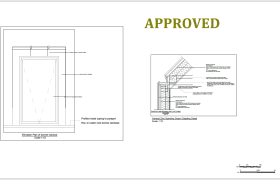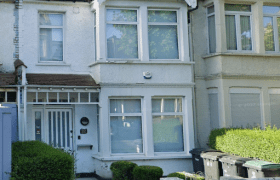-

Planning approved to replace windows
Certificate of Lawfulness for the proposed replacement of the existing single glaze aluminium windows with double glazed uPVC windows. Looking to get your planning permission efficiently? Contact Sam Planning today for your free consultation.
-

Planning approved to replace windows
Planning approval for the replacement of existing timber framed single glazed front windows with new uPVC double glazed windows Looking to get your planning permission efficiently? Contact Sam Planning today for your free consultation.
-

Building a 6 meter rear extension
Prior Approval for a larger homes extension for the erection of a single storey ground floor 6 meter rear extension. Looking to get your planning permission efficiently? Contact Sam Planning today for your free consultation.
-

Planning approved to replace windows
Planning permission approved for the replacement of single glazed timber sash windows on the front, rear and side ground floor level with double-glazed timber sash windows Looking to get your planning permission efficiently? Contact Sam Planning today for your free consultation.
-

Planning Approved for a Change of Use Application
Planning permission approved for the conversion of a single family dwellinghouse to two self-contained flats including loft conversion with rear dormer and single rear extension. Looking to get your planning permission efficiently? Contact Sam Planning today for your free consultation.
-

Planning Approved For Window Replacements
Planning permission approved for the replacement of existing timber framed single glazed windows to the front elevation at upper ground floor level with new timber framed double glazed windows; and replacement of existing timber framed single glazed windows to the rear and side elevations at the upper ground floor level with new Rehau heritage uPVC…
-

Planning Approved To Replace Windows
Planning permission granted for the replacement of all windows from timber single glazed to timber double glazed for the second floor flat. Looking to get your planning permission efficiently? Contact Sam Planning today for your free consultation.
-

Planning approved for the replacement of windows
Replacement of aluminium framed windows with double glazed uPVC windows approved. Looking to get planning permission efficiently? Contact Sam Planning today for your free consultation.
-

Discharge Of Condition Granted For Planning Application
Submission of details pursuant to condition 3 (Materials) attached to planning permission 2021/0275 Looking to get your Hackney planning permission efficiently? Contact Sam Planning today for your free consultation.
-

Planning Approved to Build a Type 3 Loft
Erection of an additional storey Type 3 extension approved to be built. Looking to get your Haringey planning permission efficiently? Contact Sam Planning today for your free consultation.
