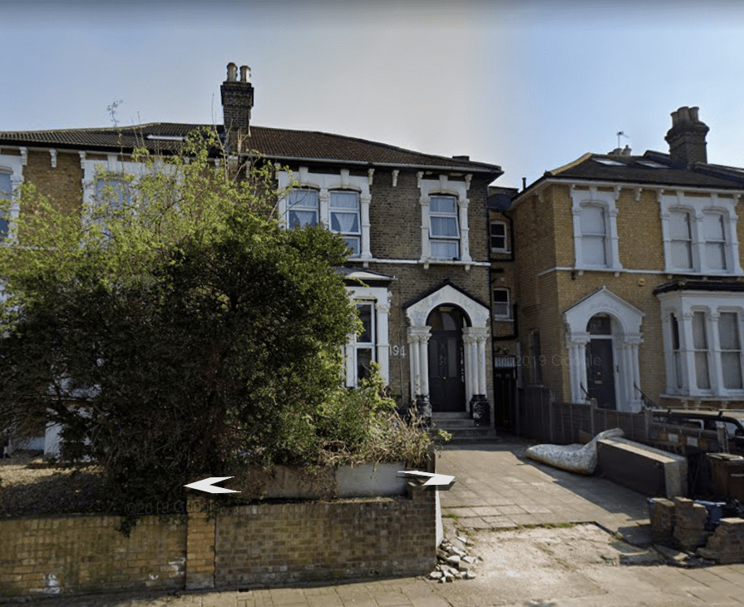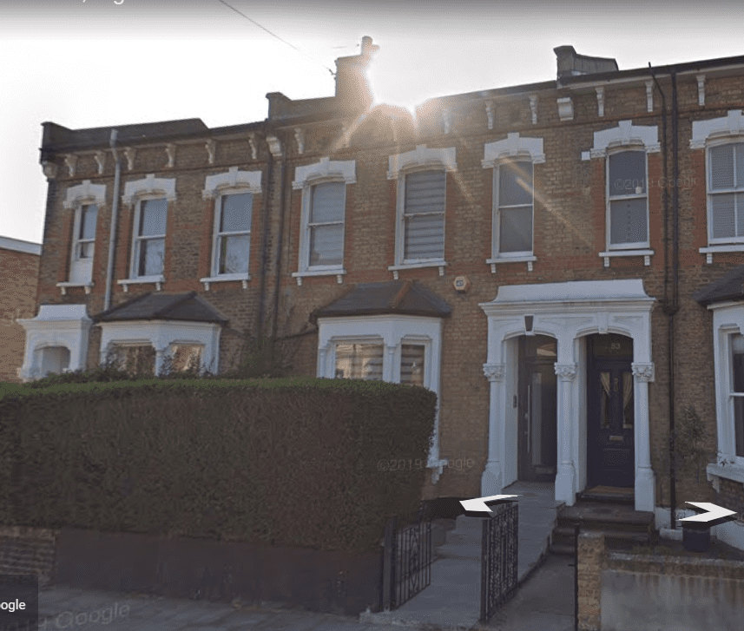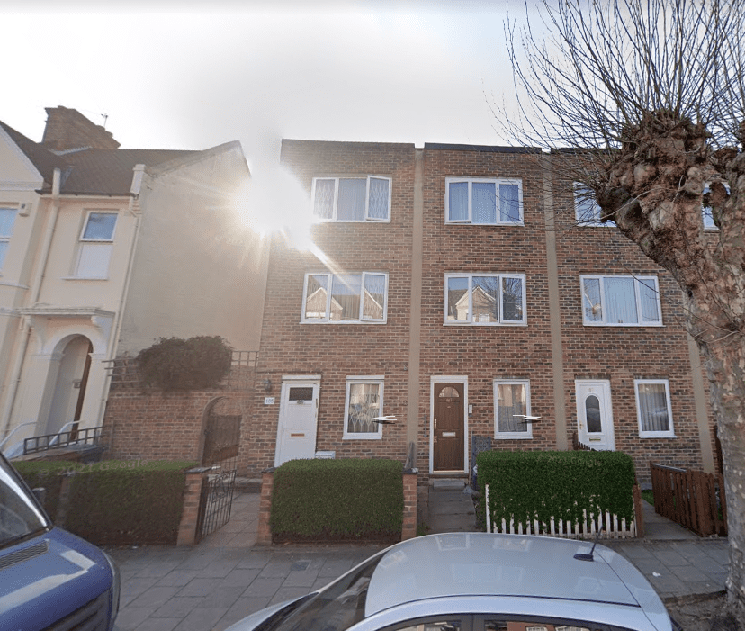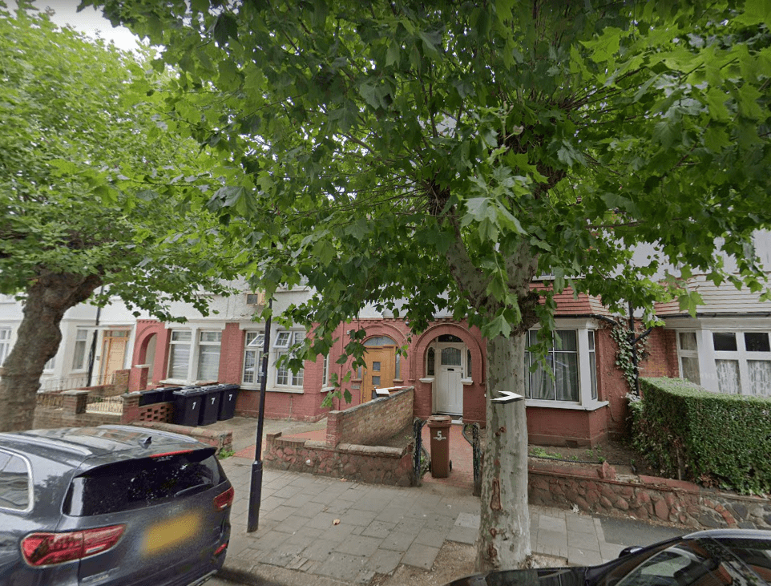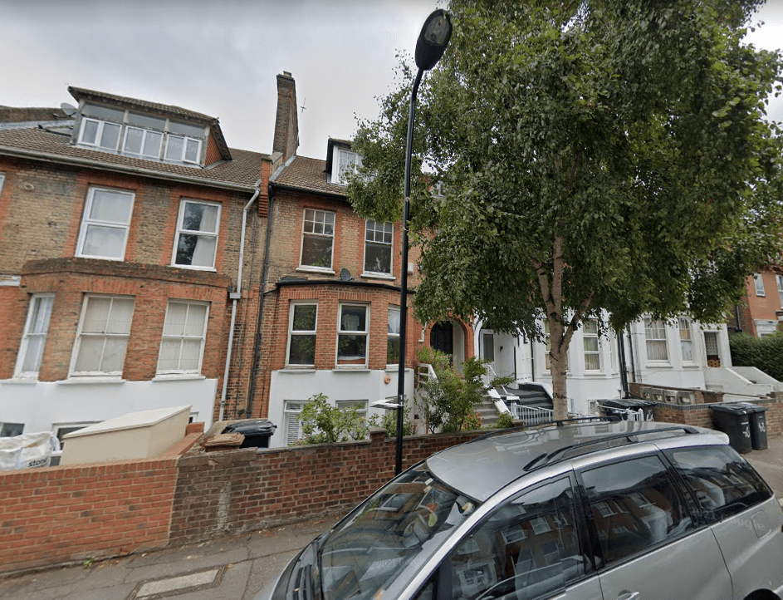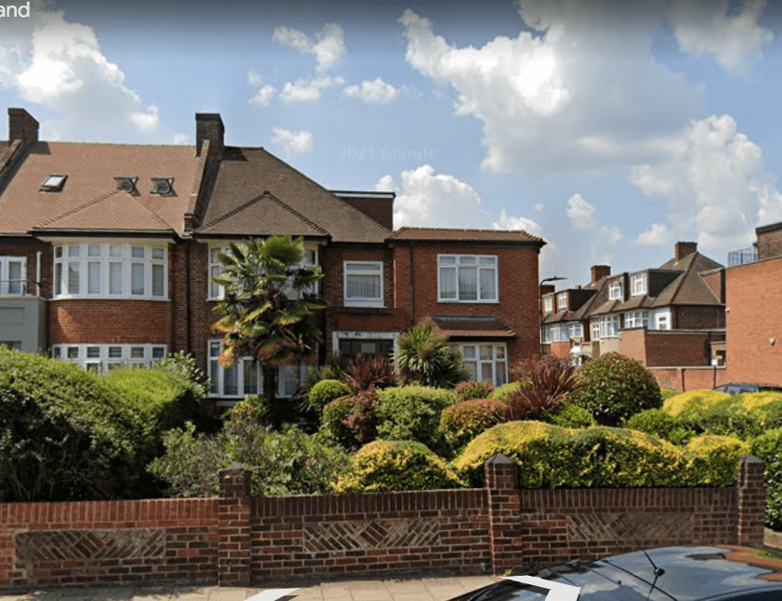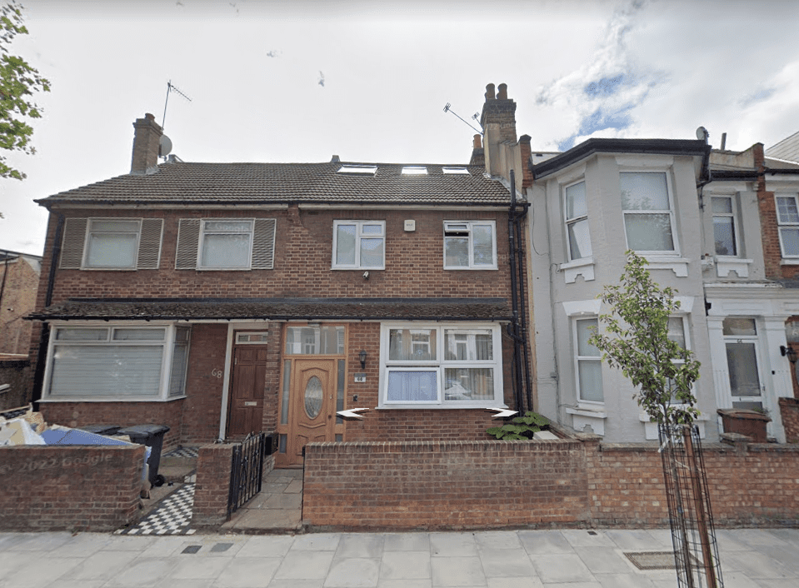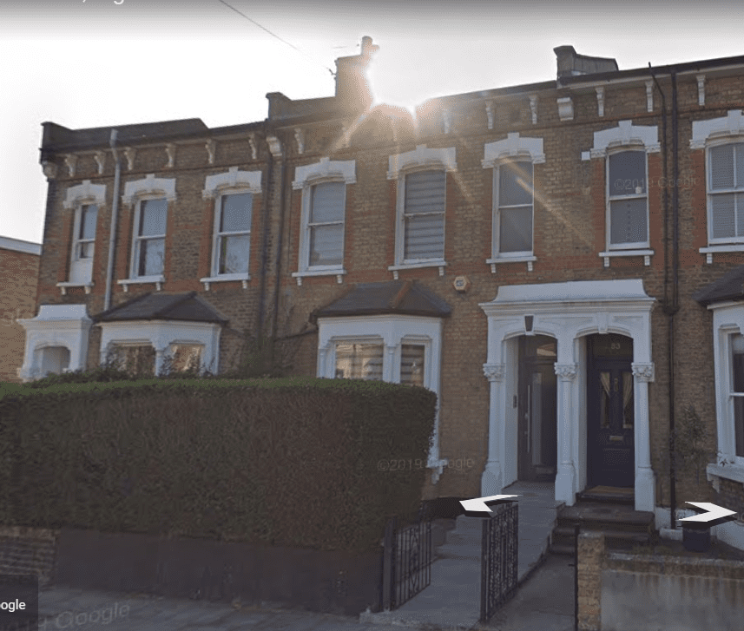-

Existing use of the premises
Application for existing use of the premises as a 6x self-contained dwelling (use class C3) in Hackney. About this project Perspective View Section AA Section BB
-

Erection of an outbuilding in N16
Planning application for erection of a single-storey outbuilding approved in Hackney. Contact Sam Planning to start your project today. About this project Before After
