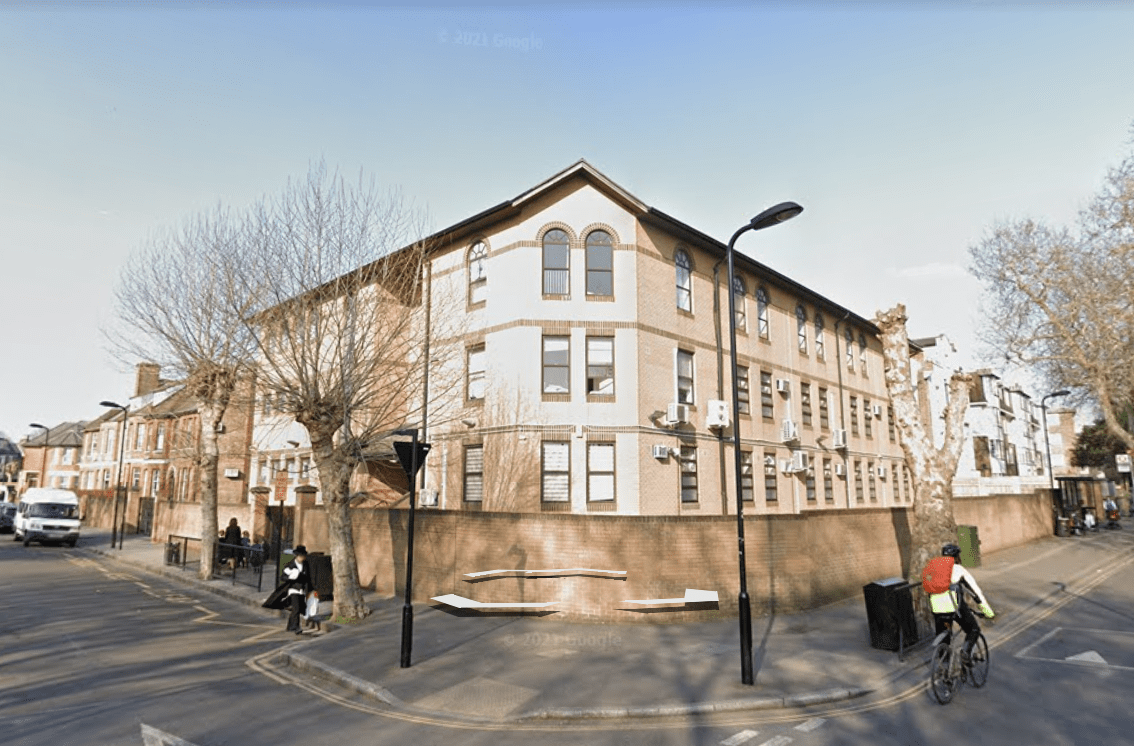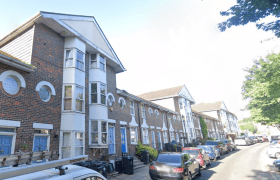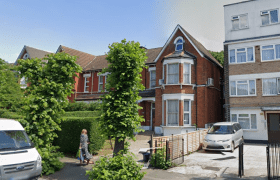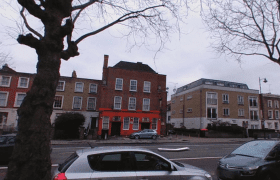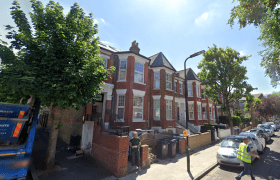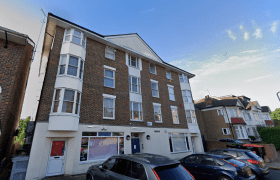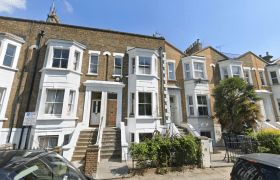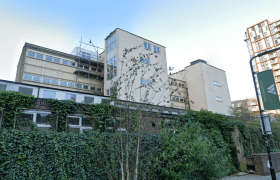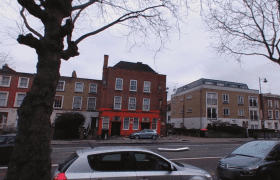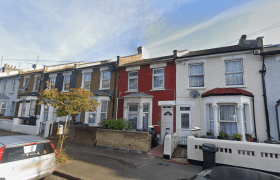-

Roof Extension Approved For A School In Hackney
Approved for this school in Hackney, the erection of a single storey roof extension to provide an additional 7 classrooms at third floor level for existing students; rooftop playground and balustrade above including increase in brick wall at second floor level to allow extension of eastern core to provide access to playground; extension of central…
-

Planning Permission: A Two-Storey Rear Dormer
Planned, applied for, and granted! Planning permission for a 2-storey rear dormer is granted for this property in Hackney! Check out the approved drawings below! Apply for yours now! Approved Drawings
-

Planning Permission: Rear Dormer Roof Extension
Planning permission is granted by Hackney council for this property! The permission is for the erection of a rear dormer roof extension. Check out the approved drawings for the requested development below! Apply for yours now! Approved Drawings
-

Submission Of Details Pursuant To Conditions
Approved for this property in Hackney is the submission of details pursuant to condition 3 (Flood Resilience) and 4 (Crossrail Safeguarding) attached to planning permission for the excavation of basement extension including installation of rear lightwells to facilitate the enlargement of the existing studio unit to a 2-bedroom unit. Apply now for yours! Drawings
-

Retrospective Permission For Rear Extension
Retrospective permission was approved for this property in Hackney for the erection of a single-storey ground-floor rear extension. Check out the approved drawings! Apply now or contact us for free advice! Approved Drawings
-

Plans For A Mansard Roof Extension
A mansard roof extension was planned, proposed, and approved for this property in Hackney. The extension provides extra 2 bedrooms, a shower room, and storage. Check out the approved plans below! Apply for your planning permission now! Or contact us for free advice! Approved Drawings
-

Beis Chinuch Lebonos School – Roof Extension
For Beis Chinuch Lebonos Girls School in Hackney, we’ve achieved planning permission for the erection of a roof extension at the fourth-floor level (Retrospective). Check out the approved plans! Apply for yours now or contact us for free advice! Approved Drawings
-

Excavation of Basement Extension
For this property in Hackney, we achieved planning permission for the excavation of a basement extension including the installation of rear lightwells to facilitate the enlargement of the existing studio unit to a 2-bedroom unit. Check out the approved plans! Apply now for yours, or contact us for free advice! Drawings
