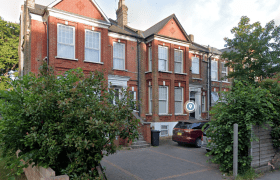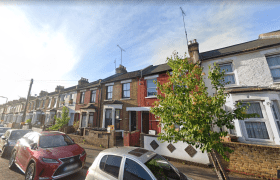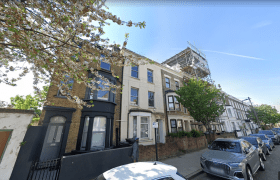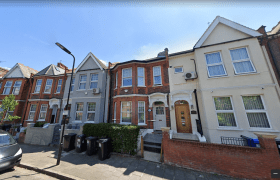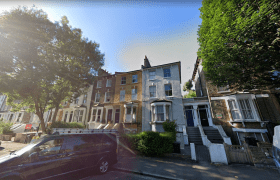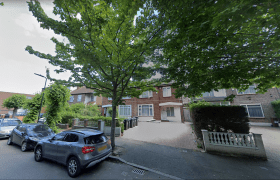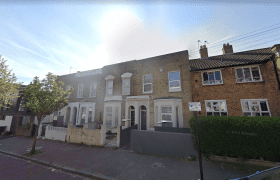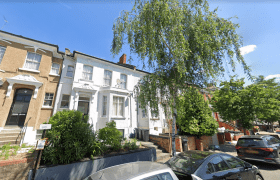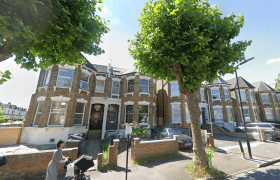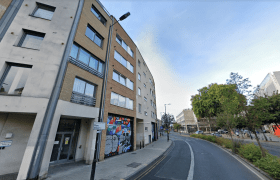-

Planning Permission for 2 Roof Extensions
Approved for this property is the erection of a rear roof extension over the original dwelling house; and a roof extension over the outrigger. Check out the approved drawings below! Apply for yours now! Approved Drawings
-

Discharge of Conditions: Condition 5 (SuDs)
Discharge of conditions was granted for this property in Hackney after the submission of details pursuant to condition 5 (SuDs) of planning permission for the construction of a single-storey ground floor extension, erection of mansard roof extension, and enlargement of the basement including creation of front lightwell. Approved Drawings
-

Basement & Ground floor extension Approved
Granted for this property is planning permission for the erection of a ground floor extension and the excavation of a basement excavation with rear light well. Check out the approved drawings below and apply for yours now! Approved Drawings
-

Approval for Discharge of Planning Conditions
Discharge of Conditions 4 & 5 (SUDS) attached to previous planning permission for the excavation of basement with front lightwell. Approved Drawings
-

Change of Use in Hackney
Application approved for the change of use from C3 (single family dwellinghouse) to C3(c) for this property in Hackney. Check out the approved drawings below and apply for yours now! Approved Drawings
-

Discharge of Conditions in Hackney
Discharge of Conditions is approved for this property in Hackney after the submission of details pursuant to condition, 3 (Suds) of planning permission. Check out the approved drawings below. Apply for a similar application, or contact us for free advice! Approved Drawings
-

Basement, Ground Floor Extension & lightwell
For this property in Hackney, permission is granted for the erection of a ground floor wrap-around extension, the installation of front and rear light wells, and the excavation of a basement. Check out the approved drawings below! Apply for yours now! Approved Drawings
