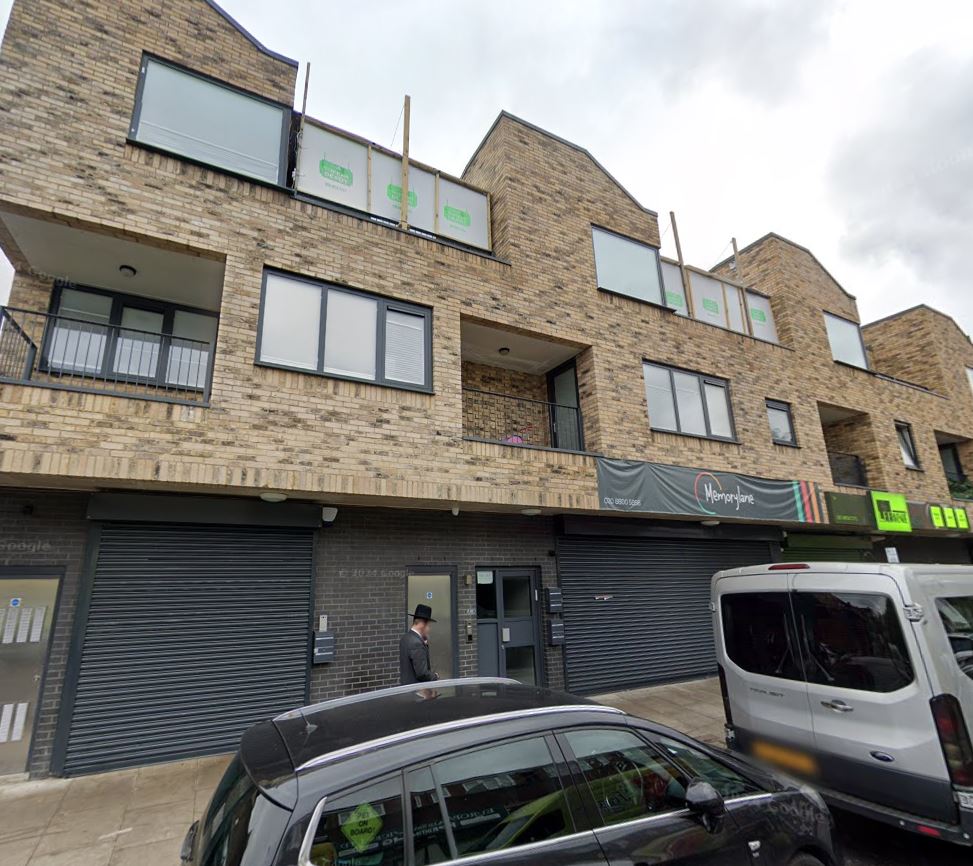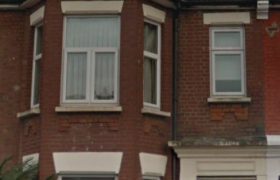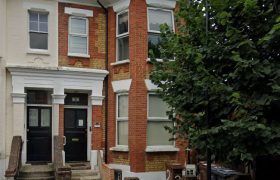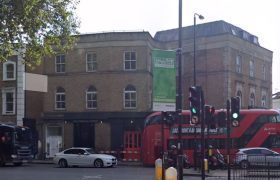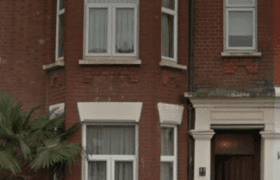-

Planning approved to enlarge a rear dormer and includes an installation of AC unit on the roof
We are thrilled to announce that, following a constructive and collaborative dialogue with Hackney Council, planning approval has been successfully granted for the enlargement and refurbishment of the rear dormer roof extension, along with the installation of an air conditioning unit on the dormer roof. This milestone reflects both careful planning and quality of the…
-

Discharge of Condition Approved for a Planning Application in Hackney
We are delighted to announce that Hackney Council has formally approved the discharge of Conditions 3 (Flood Resilient Measures) and 4 (drainage) of planning permission reference 2025/0168, granted on 10/04/25. In preparing this submission, we worked closely with the Council’s officers to ensure the measures are fully compliant In close dialogue with the council, we…
-

Planning permission granted to build a ground floor rear extension in Hackney
Following our detailed and constructive dialogue with Hackney Council, we are delighted to confirm the approval of the planning application for the erection of a single storey ground floor wraparound rear extension with a Sukka Roof. From the outset, the council’s planning officers engaged with us on the overall scope of the extension, assessing its…
-

Planning application approved in appeal
We’re delighted to announce another planning appeal success. Our team has successful overturned the council’s refusal of an application to install an extractor fan and flue to the rear elevation of a property By working closely with the Planning Inspectorate, we were able to demonstrate that the proposal was both necessary and sensitively designed. We…
-

Planning approved for a Ground Floor Rear Extension in Hackney
A Ground Floor extension is an effective and practical method for enhancing a home’s living space without impacting it’s overall height. Whether motivated by the needs of a growing family or the desire for a more functional layout, this type of extension provides a flexible solution well-suited to modern lifestyles. Common applications include the expansion…
-

Ground Floor Extension Planning Approved
Planning permission for the erection of a single storey ground floor rear infill extension with a sukkah roof Looking to extend? Contact Sam Planning today for your free consultation.
-

Single Storey Extension Planning Approved
Planning permission granted for the removal of external staircase and erection of a single storey ground floor rear and side extension. Looking to apply for a home extension? Contact Sam Planning today for your free consultation.
-

Planning Application for Discharge of Conditions Approved
Submission of details pursuant to conditions 5 (Refuse) and 7 (Swift Boxes) attached to planning permission Ref 2023/2016. Looking to get your planning permission and make the most of your space? Contact Sam Planning today for your free consultation.
-

Planning approved for an LDC Loft
With Sam Planning assistance a Lawful Development Certificate was granted for the building of a new LDC Loft Looking to get your planning permission efficiently? Contact Sam Planning today for your free consultation.
-

Planning Approved to build a 6 Meter rear extension
Planning granted for the erection of a single storey ground floor flat roof rear extension measuring 6m deep from the rear of the property Looking to get your planning permission efficiently? Contact Sam Planning today for your free consultation.

Hackney
Explore Our Previous Projects
-

Discharge of Condition Approved for a Planning Application in Hackney
We are delighted to announce that Hackney Council has formally approved the discharge of Conditions 3 (Flood Resilient Measures) and 4 (drainage) of planning permission reference 2025/0168, granted on 10/04/25. In preparing this submission, we worked closely with the Council’s officers to ensure the measures are fully compliant In close dialogue with the council, we…



