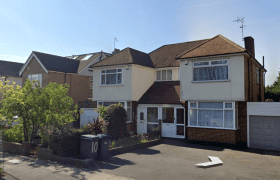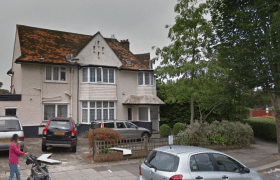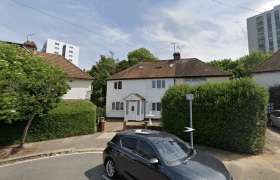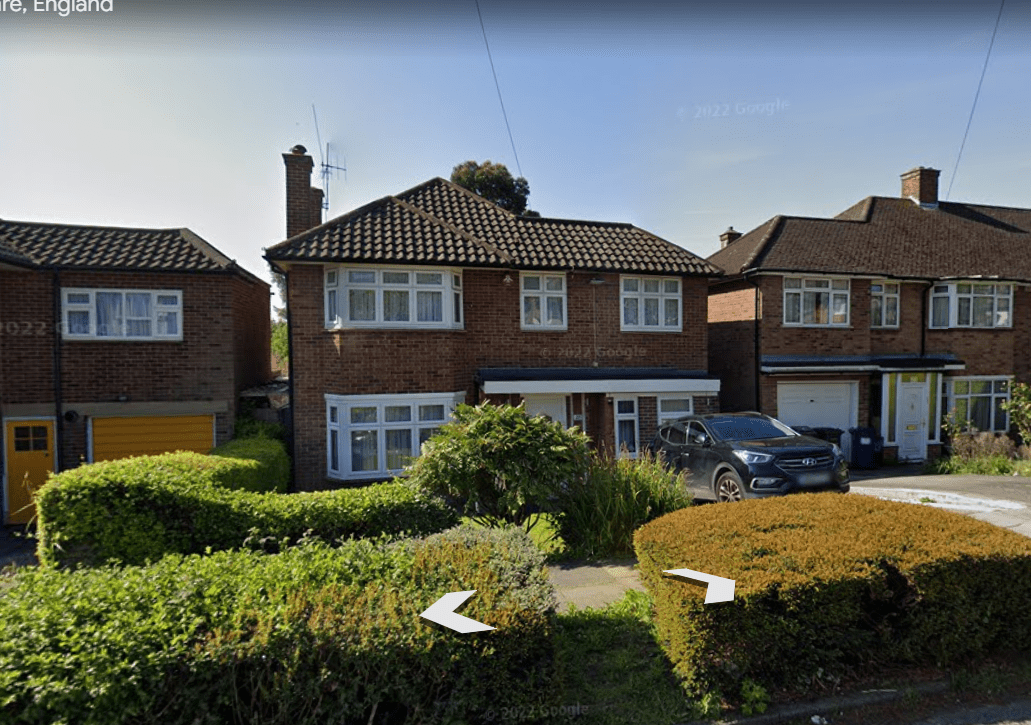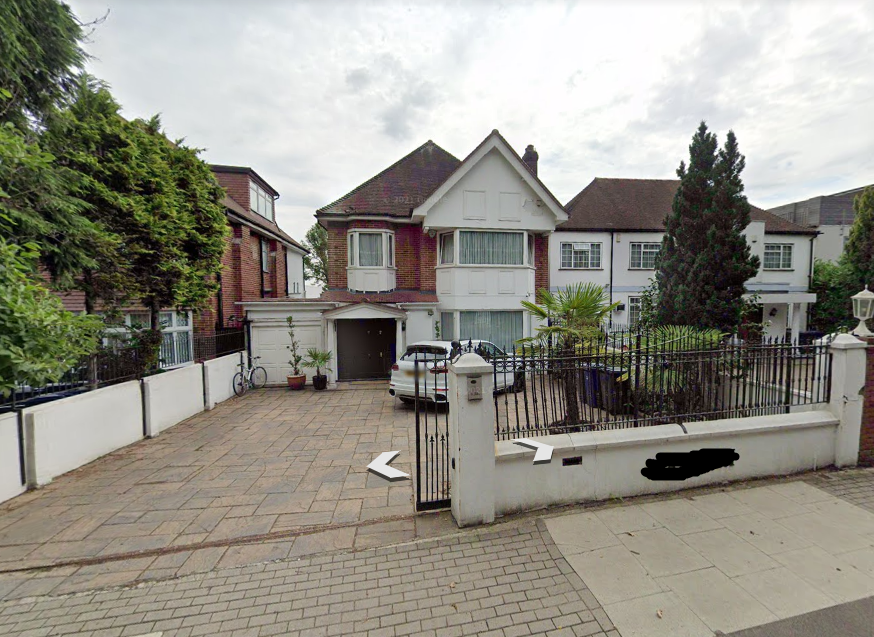-

Single-Storey Rear Infill Extension
Planning permission is granted for this property in Barnet for the erection of a single-storey rear infill extension. Check out the before and after! Drawings Before After
-

Planning For Extensions & Basement Excavation
For this property in Barnet, we’ve achieved planning permission for the erection of a first-floor side extension, single-storey rear extension, and basement excavation with a rear lightwell. Check out the drawings below. Apply for yours now! Approved Drawings
-

Change of Use from HMO into Sui Generis HMO
Approved for this property in Barnet is the change of use of the existing HMO (Class C4) into Sui Generis HMO (7 persons). With associated cycle store and refuse/recycling area. Check out the approved drawings and apply for yours now! Approved Drawings
-

Planning for Ground Floor & Roof Extensions
For a property in Barnet, we’ve achieved planning permission for the erection of a single-storey rear extension on the ground floor. As well for the erection of a roof extension involving the front/side and rear dormer windows. Check out the before and after below. If you have any inquiries, contact us now for free advice!…
-

Erection of rear outbuilding in NW11 9HT
Planning application for erection of rear outbuilding approved in Barnet. Get your planning permission with Sam Planning today. About this project Perspective View Section AA First Floor
-

Roof Extension Approval
Planning application for roof extension involving side dormer window approved in Barnet. Call Sam Planning to find out how you can maximize your property’s potential today. About this project Front & Rear Before Front & Rear After
-

Single-storey rear extension in HA8
Planning permission granted for a Single-storey rear extension on the ground floor level application. Contact Sam Planning to jumpstart your project today. About this project Side Elevation Ground Floor
-

Roof extension in NW4
Planning permission approved for roof extension involving rear dormer window application in Barnet. Sam planning can help you start your planning permission process today. About this project Rear Elevation
-

First-floor extension and dormer windows approval!
We got this client’s application approved for a first-floor extension, and here we go again with another application for them approved! Two side dormers windows… About this projects Side elevations This elevation shows the dormer windows clearly Front elevations This elevation shows both the first-floor side extension, and the two side dormer windows.
-

HMO license in EN5
HMO license granted for a 7 room HMO (from a 5 bed HMO to a 7 bed HMO) with Sam Planning. Get your HMO license today.
