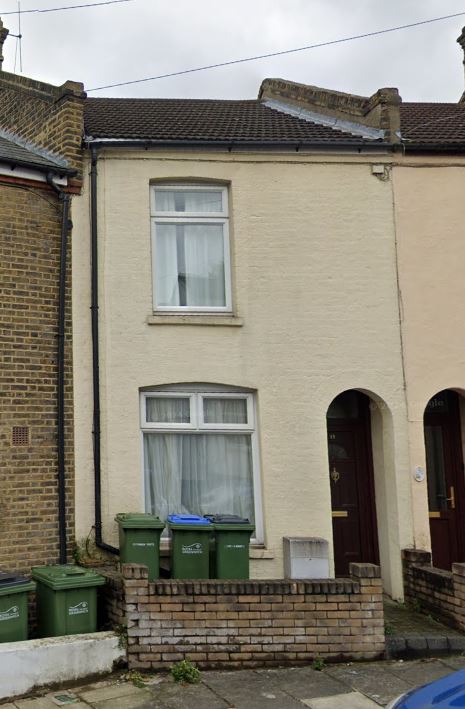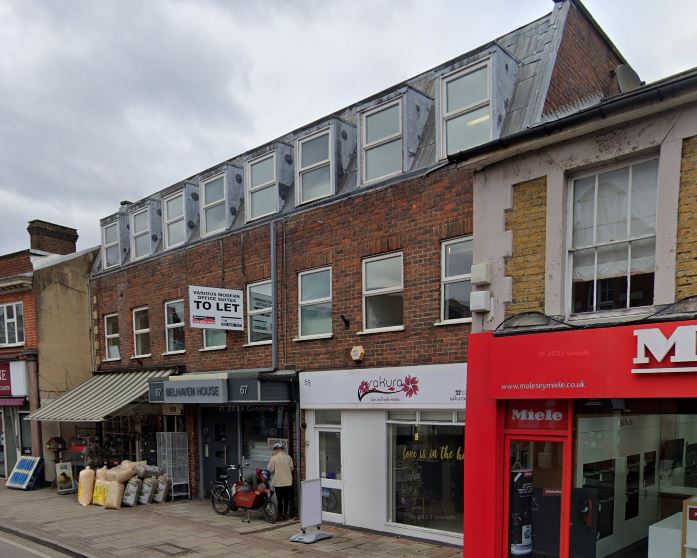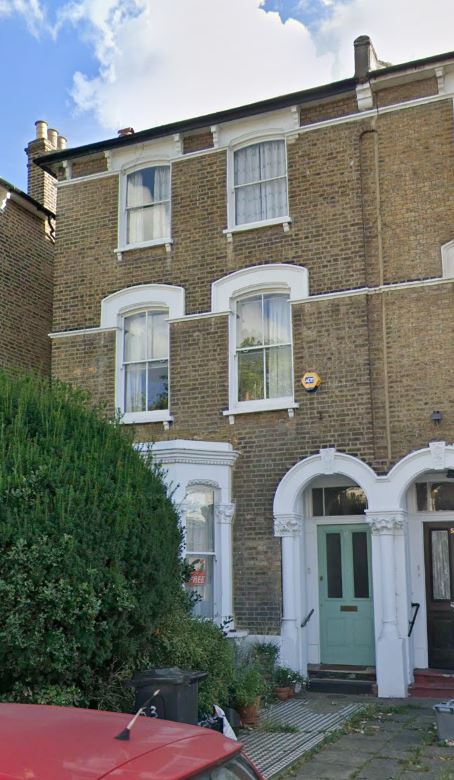-

Planning approved to alter the fenestration of a property in Elmbridge, Surrey
We are pleased to announce the successful grant of planning permission for alterations to the fenestration of a residential property in Elmbridge, Surrey. This approval represents a strategic achievement for our client and reinforces our expertise in navigating complex planning requirements in sought after locations. The permission allows for carefully considered adjustments to windows and…
-

Planning approved to build rear & outrigger dormers in Greenwich
We are pleased to confirm that planning permission has been granted for the construction of a rear dormer with a rear outrigger dormer at a residential property in the Royal Borough of Greenwich. This approval was secured through early engagement and ongoing dialogue with the council, ensuring the proposal aligned with local planning policies and…
-

Planning approved for the change of use application in Southend On Sea
We are pleased to share the successful grant of planning permission for the change of use of a dwelling house (Use class C3) to provide a Jewish ritual bath (Mikvah) at ground floor level (Use class F1), alongside the retention of a self-contained dwelling on the first floor (Use Class C3), together with the erection…
-

Planning Granted to change the use of a property to an HMO Haringey
This recently granted planning permission in the London borough of Haringey demonstrates our ability to successfully secure complex approvals through proactive dialogue with the local authority. The application sought permission for the change of use of a single family dwelling (Use Class C3) to an eight person House in Multiple Occupation (HMO), classified as a…
-

A Lawful Development Certificate has been granted to erect an outbuilding to a property in Hackney
We are delighted to announce that we have successfully secured a lawful development certificate for the erection of a single storey ground floor outbuilding to the rear garden of a residential property in Hackney. This approval was granted following our proactive and collaborative dialogue with the local council, ensuring that the proposal fully complied with…
-

Planning granted to install a new entrance door for upper floors to a property in Hackney
We are pleased to share the successful granting of planning permission for the installation of a new entrance door serving the upper-floor flats above a commercial shop in Hackney. This approval was secured following constructive and ongoing dialogue with the local council, demonstrating our proactive and strategic approach to planning applications in sensitive urban settings.…
-

Planning approved for a change of use to a property in Bexley
We are pleased to share a recent planning success achieved through our proactive and constructive engagement with the London Borough of Bexley, where planning permission was granted at committee for the change of use from a residential dwelling (Class C3) to a House in Multiple Occupation (Class C4) for up to six occupants, including the provision of dedicated…
-

Class G planning application for the change of use of the upper floors of a commercial property to residential flats is granted in Hackney
We are pleased to share the successful granting of a Class G planning application for the change of use of the upper floors of a commercial property to residential flats in the London Borough of Hackney. This consent was achieved through proactive and constructive dialogue with the council, demonstrating he value of early engagement, technical…










