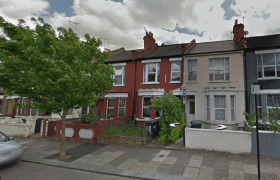Category: Haringey

Planning Permission: Rear Wrap-Around Extension
Recently, we’ve site surveyed, planned, and applied for planning permission for this property in Haringey. The permission is granted now for the erection of a single-storey ground floor rear wrap-around extension. Check out the approved drawings below! Apply now for yours! Approved Drawings
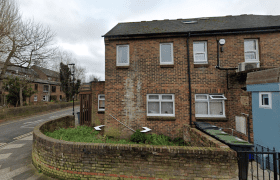
Rear Extension Planning Application Approved
For this property in Haringey, we’ve planned and applied for the erection of a single-storey extension that extends beyond the rear wall of the original house by 4.7m, for which the maximum height would be 2.74m and for which the height of the eaves would be 2.74m. The application is approved. You, too, apply now…
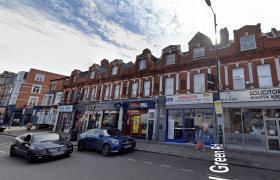
Approval of Details Reserved by Conditions
Approval of details reserved by: condition 3: Secure andcovered cycle parking facilities Condition 4: Provision of refuse and waste storage attached to previous planning permission. Check out the approved plannings below and apply for yours! Approved Drawings
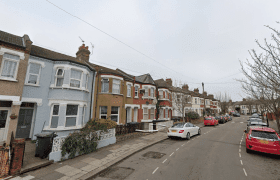
Appeal Allowed & Enforcement Notice Quashed
For this property in Haringey, an appeal was allowed and the enforcement notice was quashed. The breach of planning control as alleged in the notice is the material change of use to six (6) self-contained flats. Apply for yours now! Approved Drawings Ground Floor Section AA
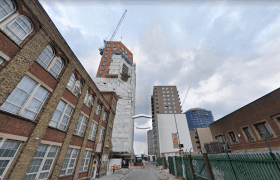
Change Of Use For a Commercial Unit Approved
For this commercial unit in Haringey, Change of Use was approver, from Use Class E (Commercial, Business, and Service) to Sui-Generis (Drinking establishment & Shop). Check out the approved drawings below. Contact us for free advice on your case! Approved Drawings

Approval Of Conditions For Planning Permission
For previous planning permission for this property in Haringey, approval of details reserved by: Condition 3: Secure and covered cycle parking facilities. Condition 4: Provision of refuse and waste storage. Check out the approved drawings below and apply for yours now! Approved Drawings
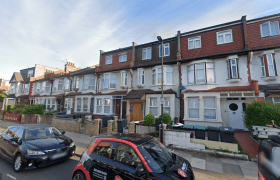
Joint First Floor Rear Extension with Neighbour
Permission was granted for the development of the erection of this extension Joint First floor rear extension for these 2 properties together. Check out the drawings below, and apply for yours now! We offer free advice. Approved Drawings
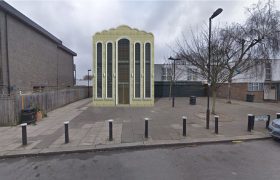
New Build Shul in the Heart of Tottenham
We’re pleased to announce about Our New Mega Project: New Build Shul, in the heart of Tottenham, Haringey! Approved Drawings
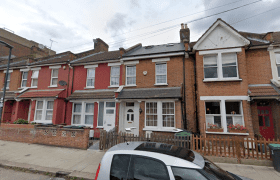
Ground Floor Wrap-Around Rear Extension Plans
Ground floor wrap-around rear extension approved for this property in Haringey. Check out the drawings and apply for yours now! Approved Drawings

