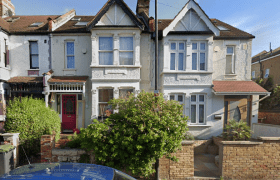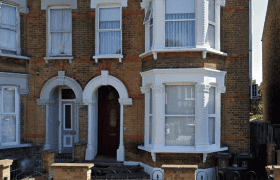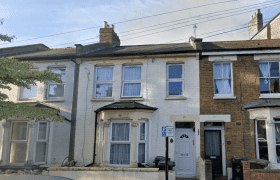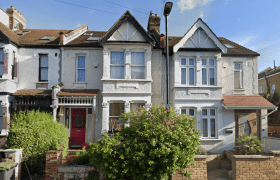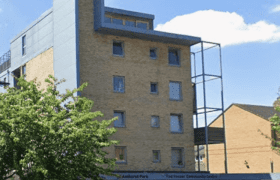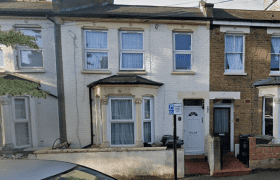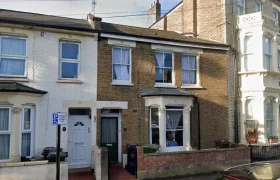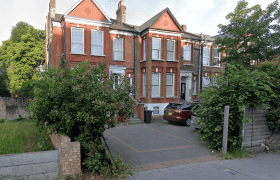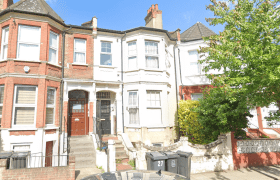-

Planning to build a Loft Extension is approved
Proposed erection of a rear roof extension and outrigger approved for this property. Contact Sam Planning today to get your project started.
-

Planning approved to build a Type Three Loft
Planning permission approved for erection of Type 3 Loft extension with 5 roof lights. Contact Sam Planning today to get your project started.
-

Planning for LDC Loft Approved
Certificate of Lawfulness granted for a proposed rear dormer roof extension for this property in Hackney. Contact Sam Planning today to find out how you can get planning permission. Approved Drawings
-

Planning for a Roof Extension Approved
Planning Permission for erection of a rear roof extension approved for this property in Hackney. Contact Sam Planning today to find out how you can get planning permission. Approved Drawings
-

Six Meter Rear Extension Planning Application
Planning permission approved for an erection of a single storey extension which extends beyond the rear wall of the original house by 6M, with the maximum height of 3M and with the height of the eaves at 3M. Contact Sam Planning today to find out how you can get planning permission. Approved Drawings
-

Discharge of condition Granted
Submission of details in relation to Condition 4 (SuDS) and condition 5 (drainage construction details) of planning application 2024/1111 granted on 21/08/2024. Contact Sam Planning to find out how you can get planning permission today. Approved Drawings
-

Planning granted for an LDC loft
Planning permission granted for erection of a rear roof extension and insertion of one roof light to the rear slope and removal of a chimney. Contact Sam Planning to find out how you can get planning permission today. Approved Drawings
-

Planning for a loft extension approved
Erection of a rear roof dormer extension; installation of three roof lights (2 on the front roof slope and 1 on the proposed dormer). Contact Sam Planning to find out how you can get planning permission today. Approved Drawings
-

Planning Variation Approved for Rear Bay Windows
Variation of Condition 1 of previously approved (ref: 2024/0839) to replace the two rear windows on the ground floor half landing level to increase the floor space of the rear extension by an additional 26.19m2. Contact Sam Planning to find out how you can get planning permission today. Approved Drawings
-

6 Meter Prior Notification
Prior Approval for a Larger Homes Extension for the erection of a ground floor rear extension, measuring 6m depth and 3m eaves height. Approved Drawings
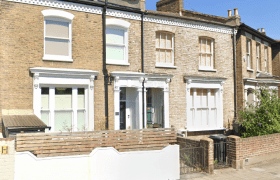
Hackney
Explore Our Previous Projects
-

6 Meter Prior Notification
Prior Approval for a Larger Homes Extension for the erection of a ground floor rear extension, measuring 6m depth and 3m eaves height. Approved Drawings

