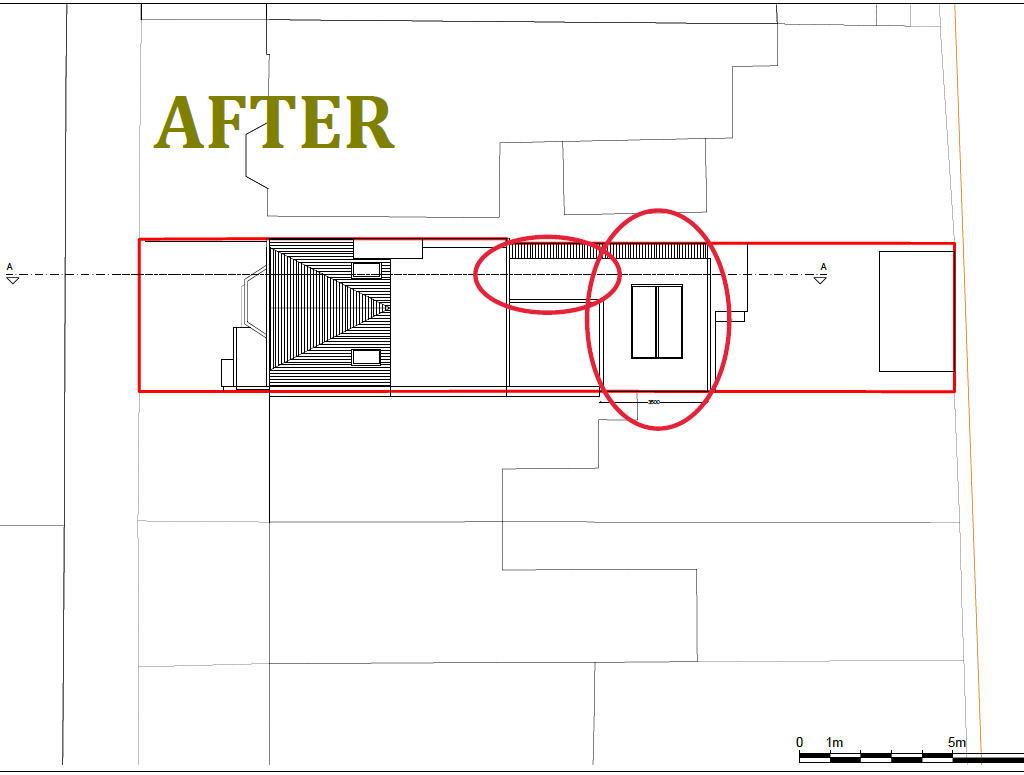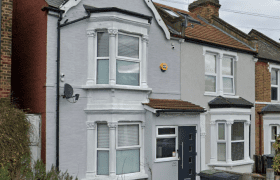Erection of a single storey ground floor full-width rear extension including a side infill approved for this property.
Looking to get Haringey planning permission efficiently? Contact Sam Planning today for your free consultation.



Erection of a single storey ground floor full-width rear extension including a side infill approved for this property.
Looking to get Haringey planning permission efficiently? Contact Sam Planning today for your free consultation.


Leave a Reply
You must be logged in to post a comment.